KINDER GAR(D)ENS
This project studied the relationships between fundamental architectural considerations, such as site, form, space, and surface, and, aspects of playful learning in the education program typology. This was preformed through the use of a Kindergarten, which was designed through a process of individual investigations followed by a series of negotiations. The consequence of this process will bring considerations together into a cohesive aesthetic, and conceptual, language used to further develop and refine the resulting building.
Our first project was the Fidget Façade, which explored hybridizations of architectural surfaces and qualities of playfulness. We first began by studying a façade material, mine being brick paneling. Hybridizations were collected through reproductions of a surface assembly and a collection of playful descriptors.

AI Image 1
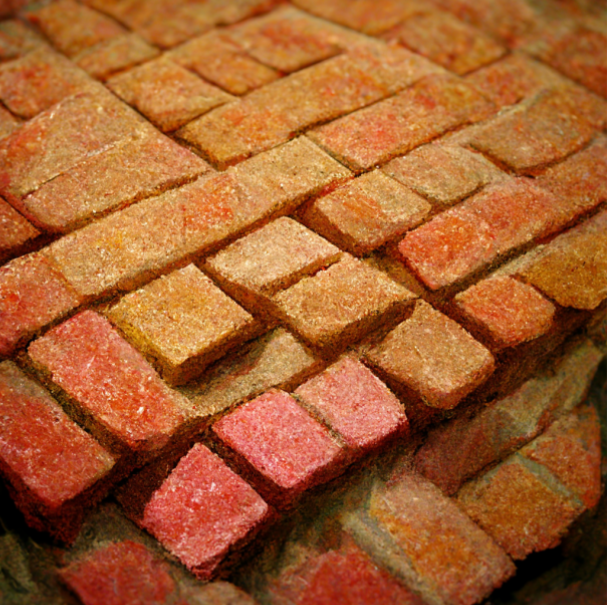
AI Image 2
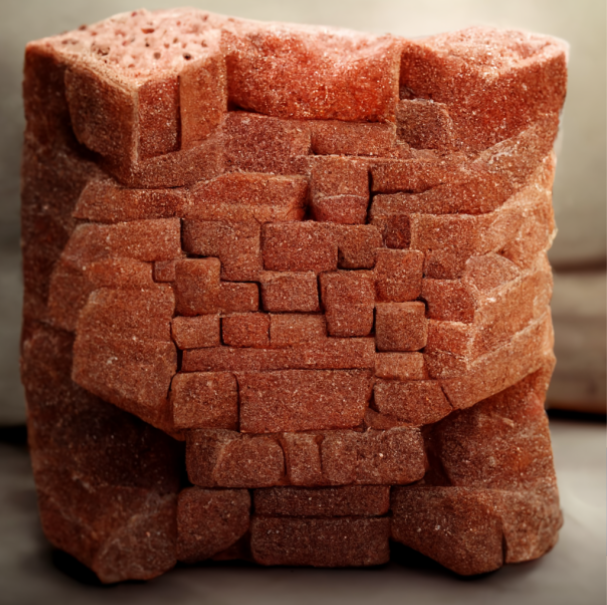
AI Image 3
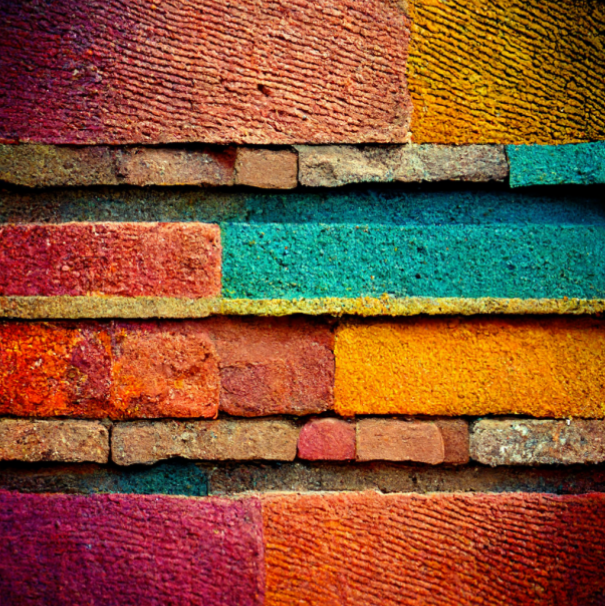
AI Image 4
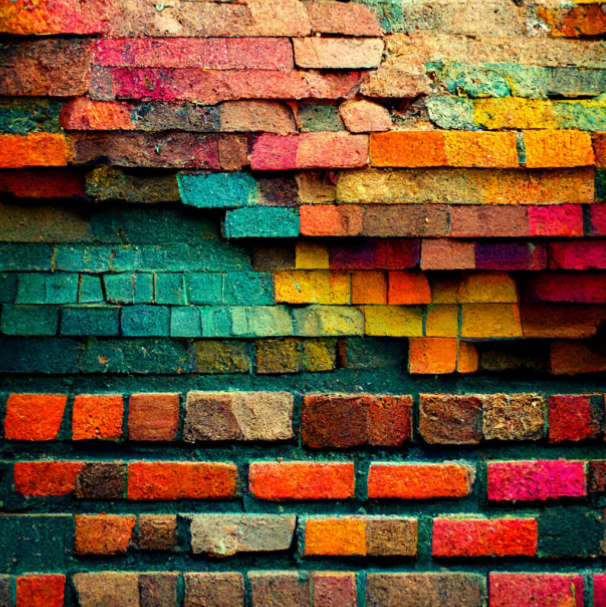
AI Image 5
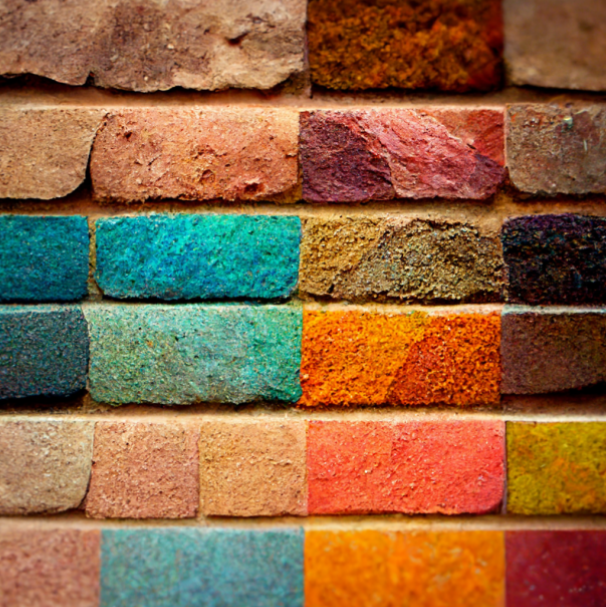
AI Image 6
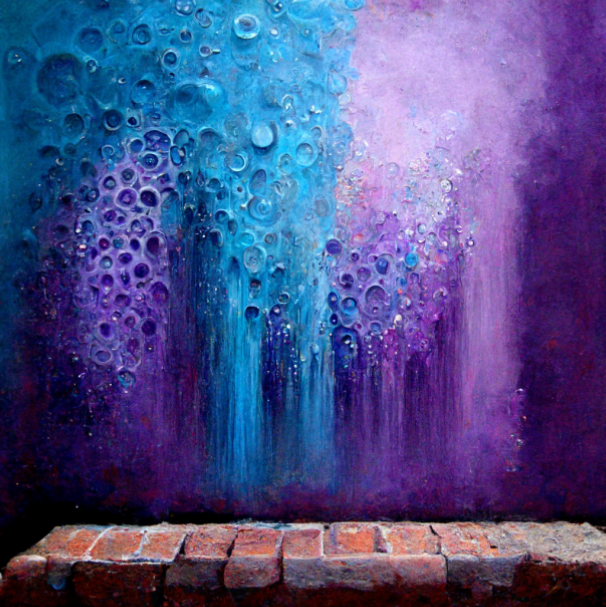
AI Image 7
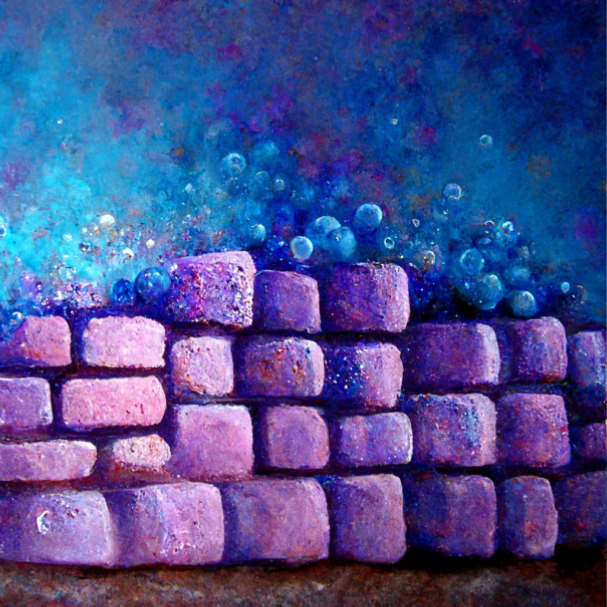
AI Image 8
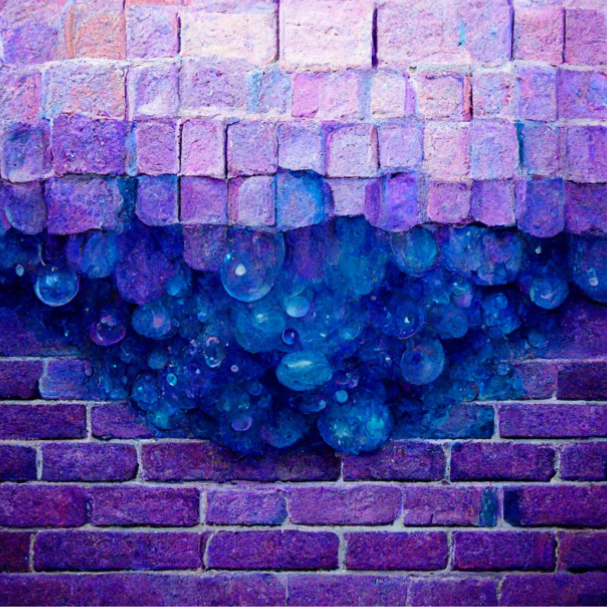
AI Image 9
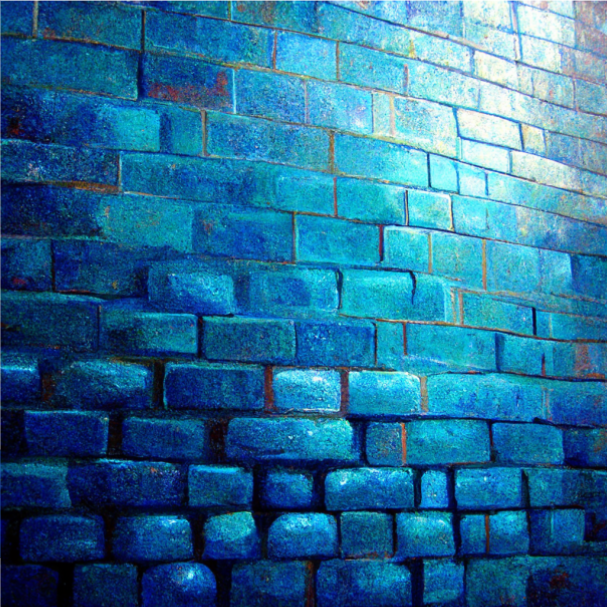
AI Image 10
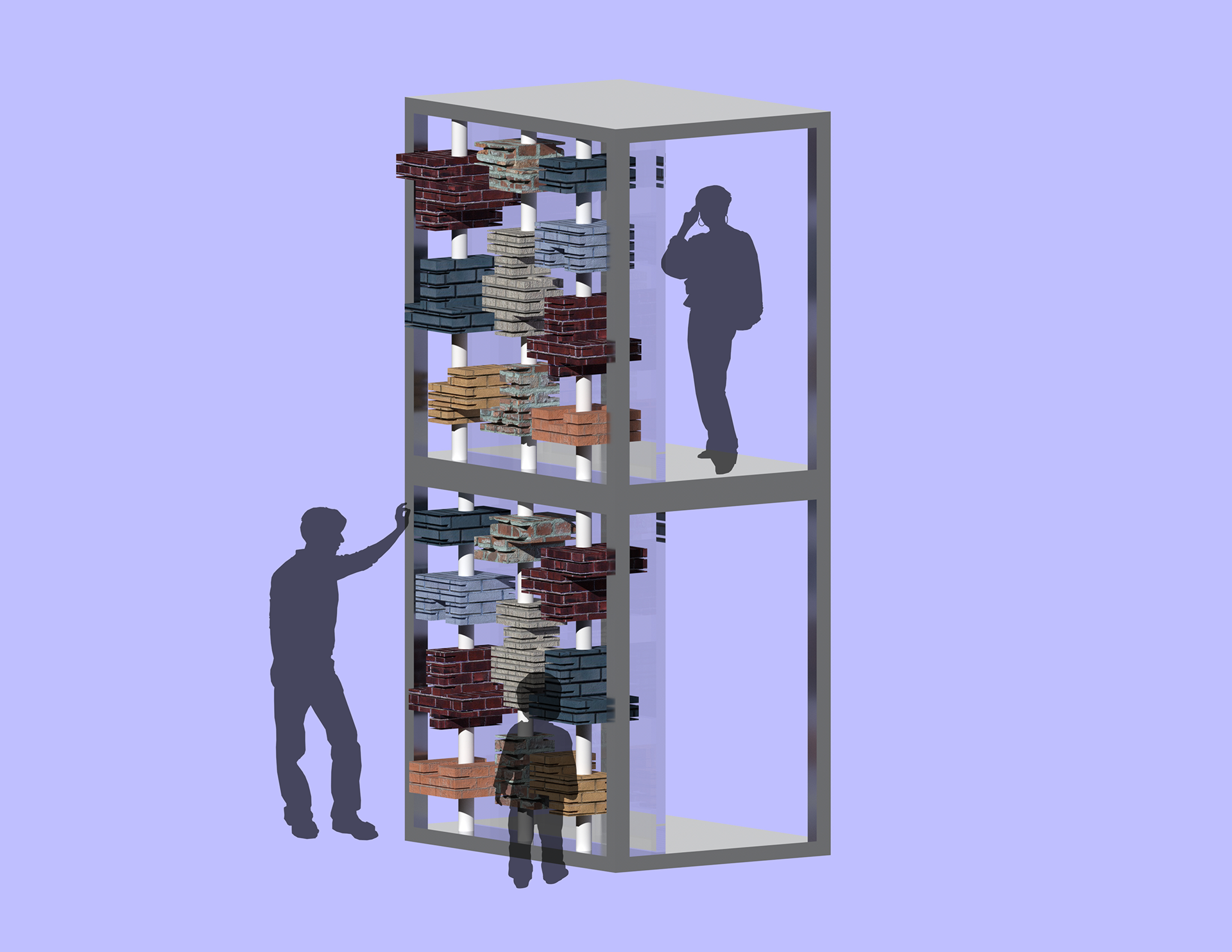
Fidget Façade Perspective
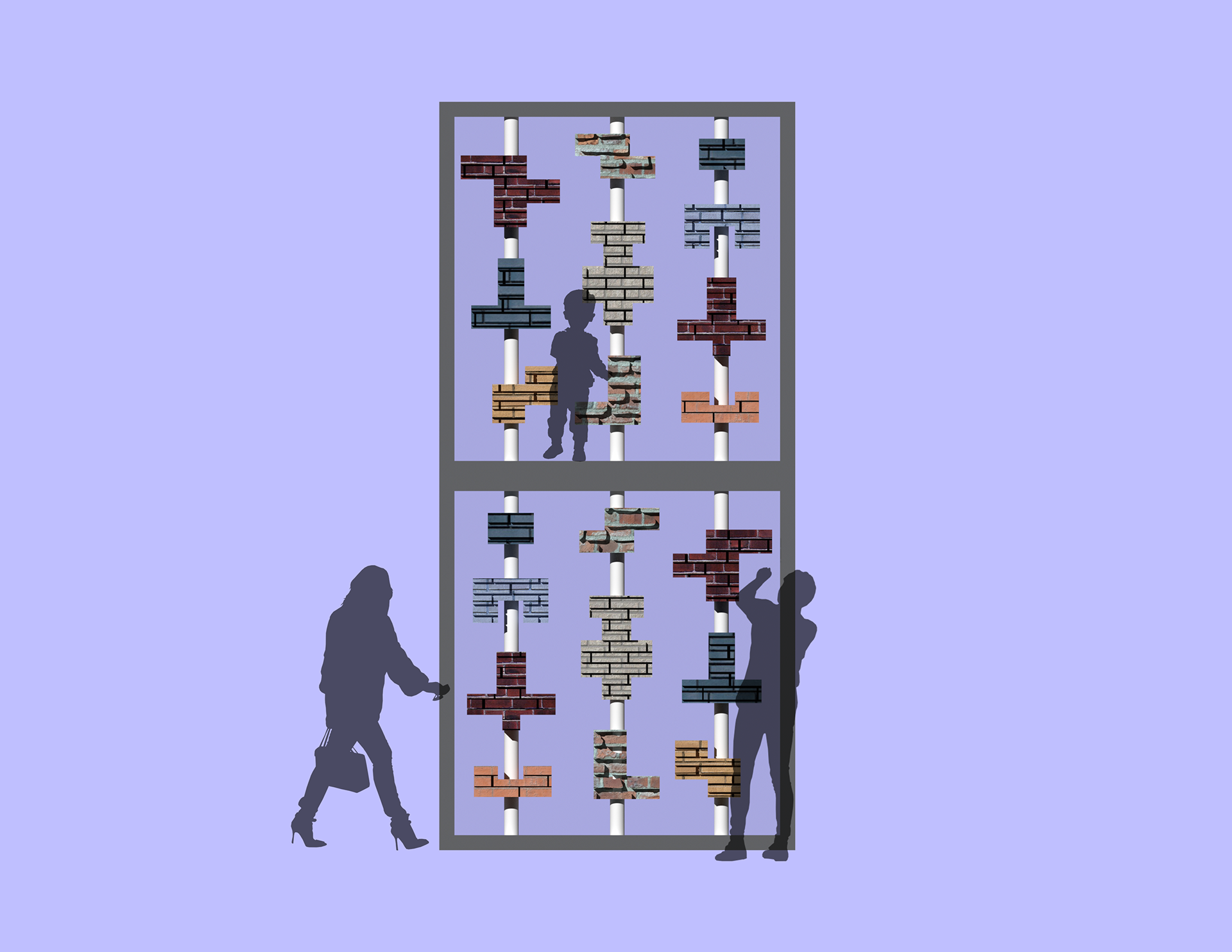
Fidget Façade Front
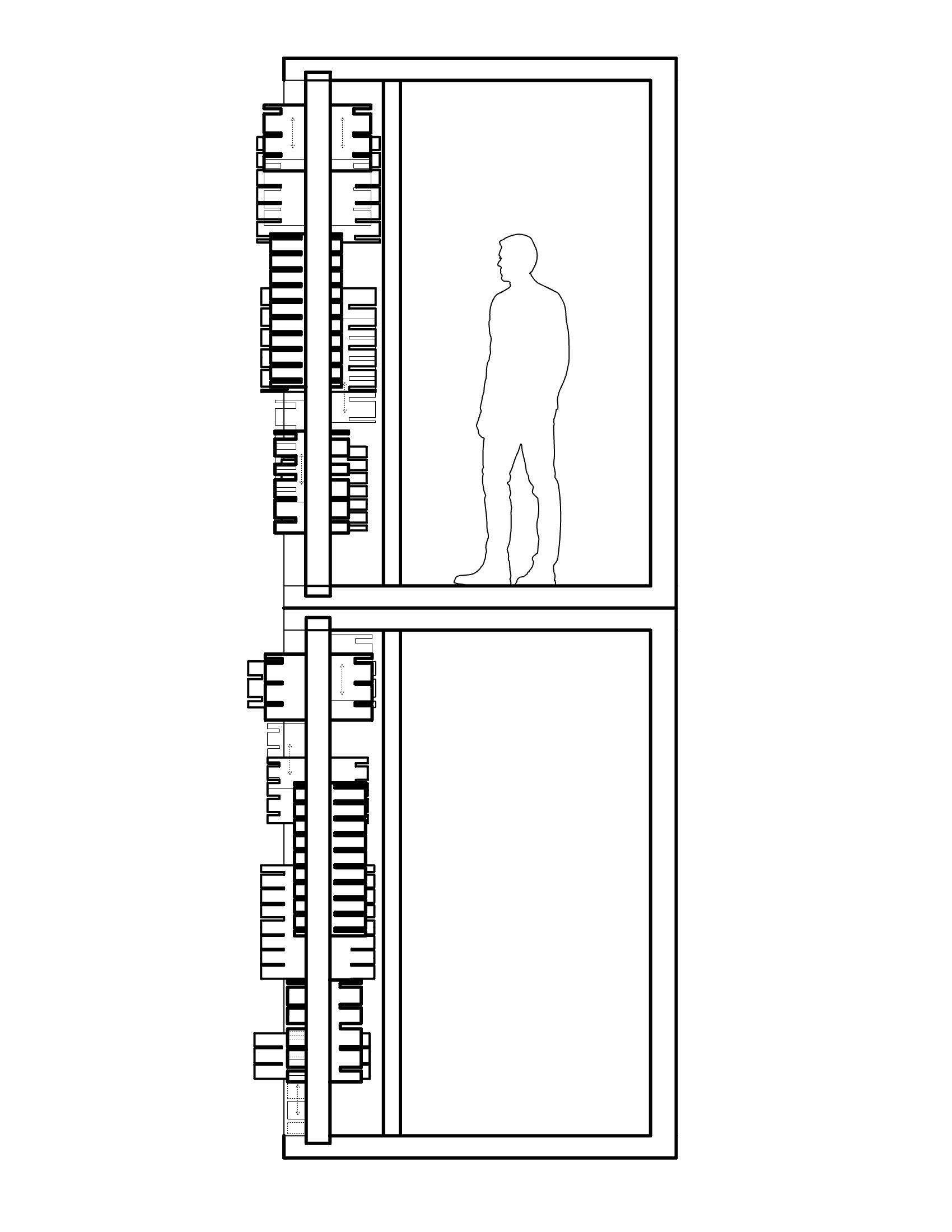
Fidget Façade Section
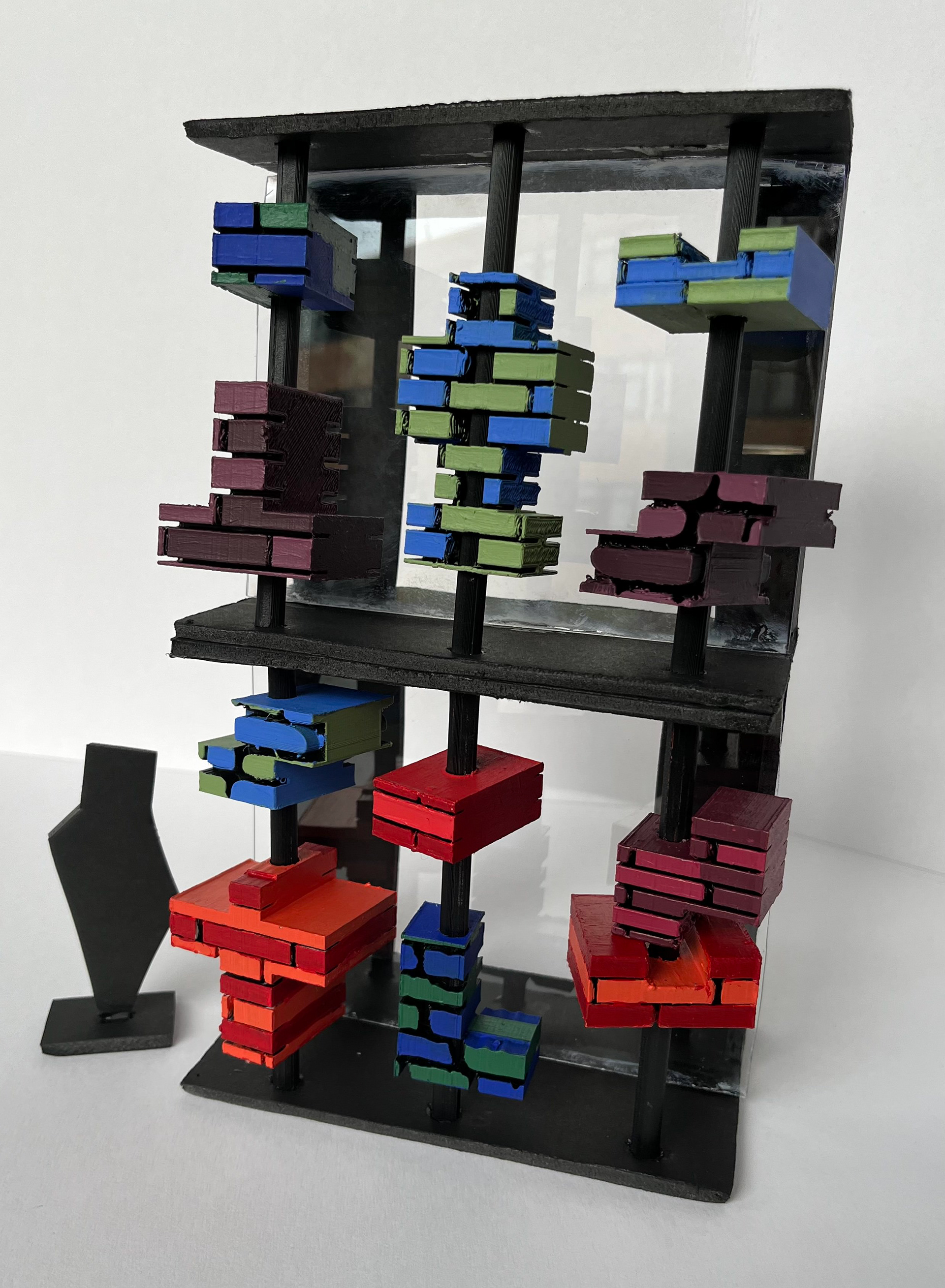
Fidget Façade Physical Model
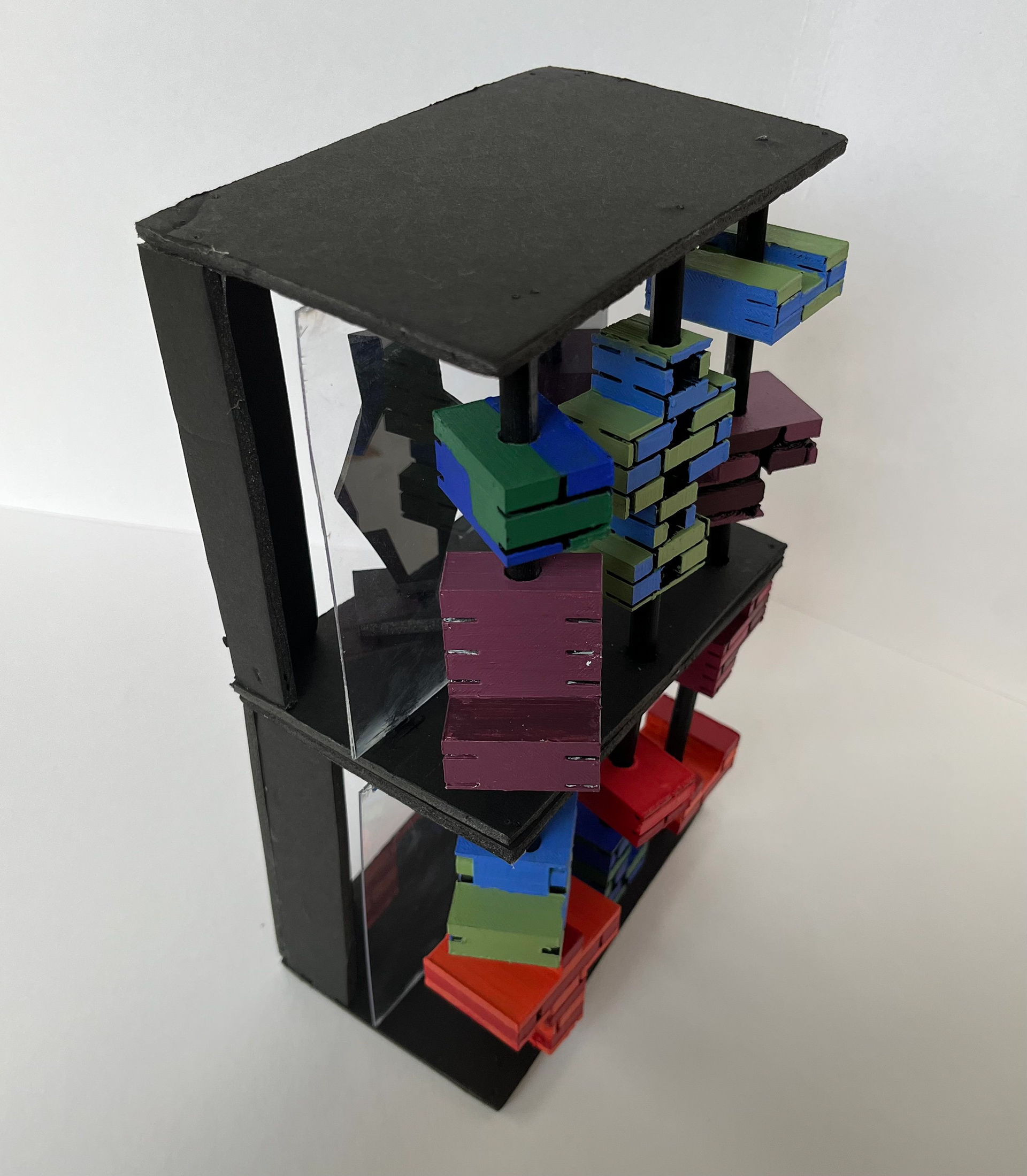
Fidget Façade Physical Model Perspective
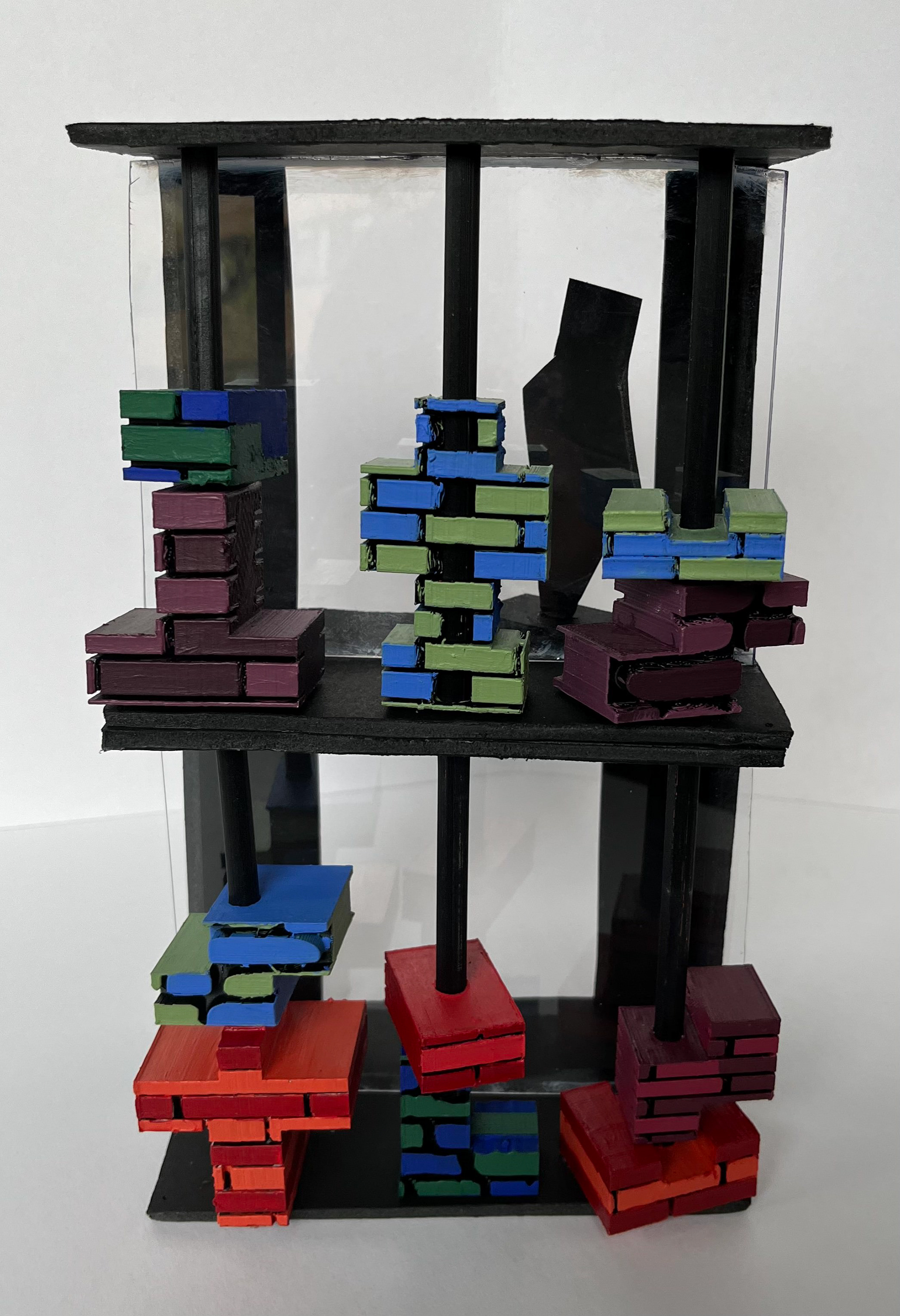
Fidget Façade Physical Model Front
Building on the previous precedent exercise, I explored the interrelation between major programmatic groupings. This developed into a series of multiple narratives/themes of education in relationship to current cultural or societal themes. These themes determined the main focus behind the form of my kindergarten. Through a series of generative studies, my form became clearer. By stacking the shapes with a slight offset, I was able to create a bigger building that could then be manipulated based of the earlier themes. I began to pull apart some of the shapes, specifically to create a void in the center. From there, I shoved a middle piece in that functioned as a bridge between the gap, returning the connection between the sides, and as a vertical playground.
The left side of the kindergarten functions as the classrooms, with one-two classrooms per floor depending on the varying length, while the right side is used as communal space. The middle piece is used as both circulation and as a vertical playground, with the incorporation of my fidget façade.
Kindergarten Render
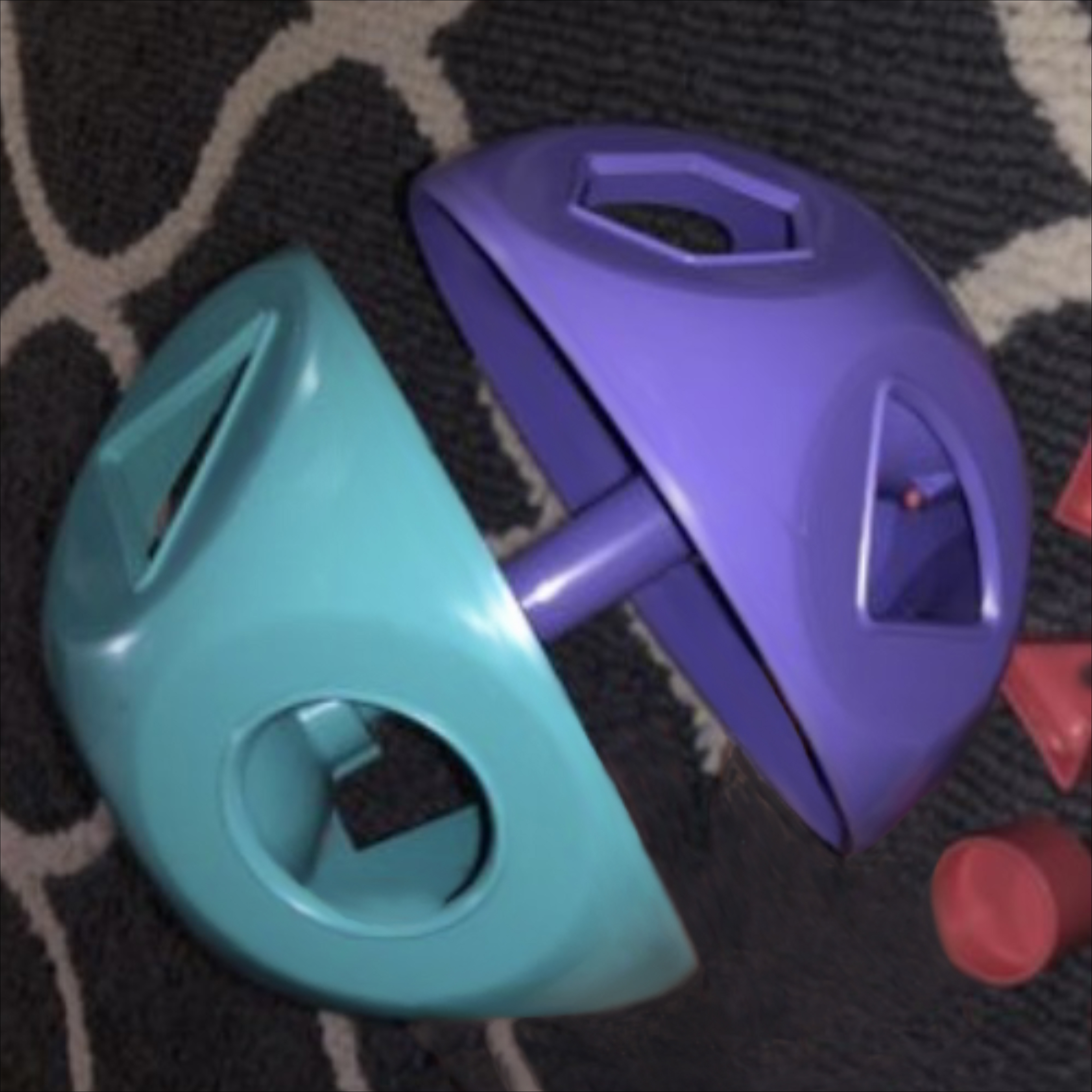
Concept Image
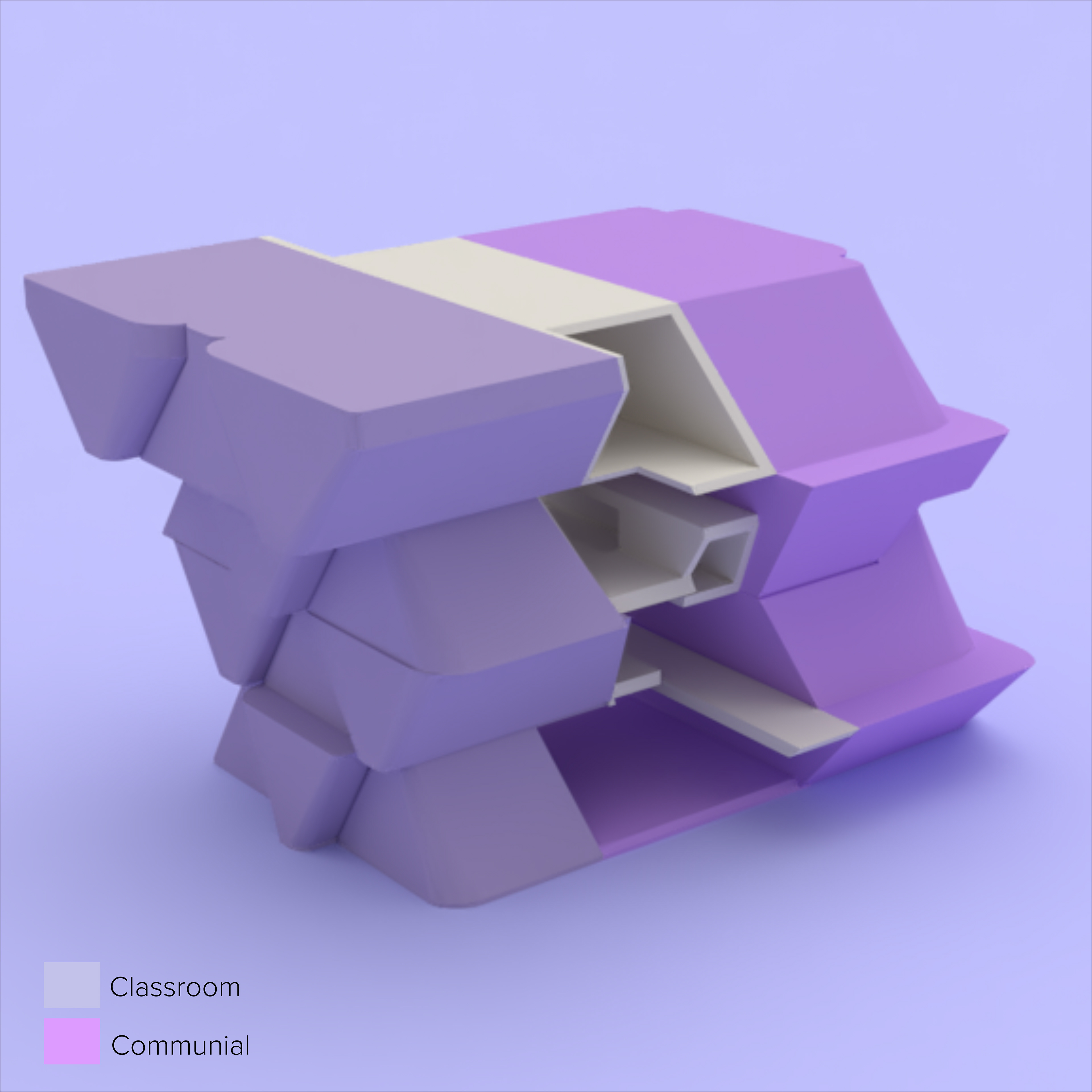
Program Render

Kindergarten Two-Point Perspective

Kindergarten Two-Point Perspective
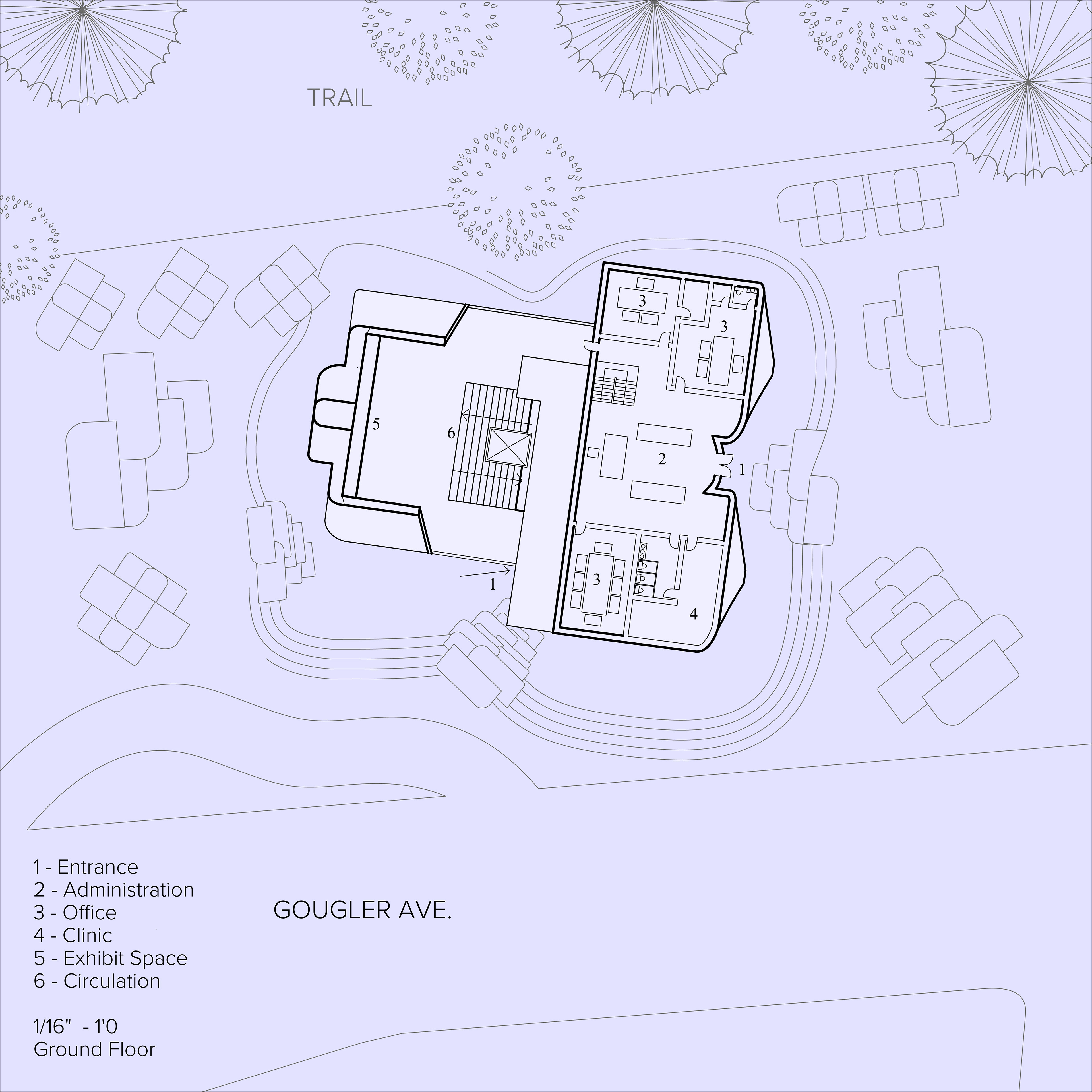
Ground Floor Plan
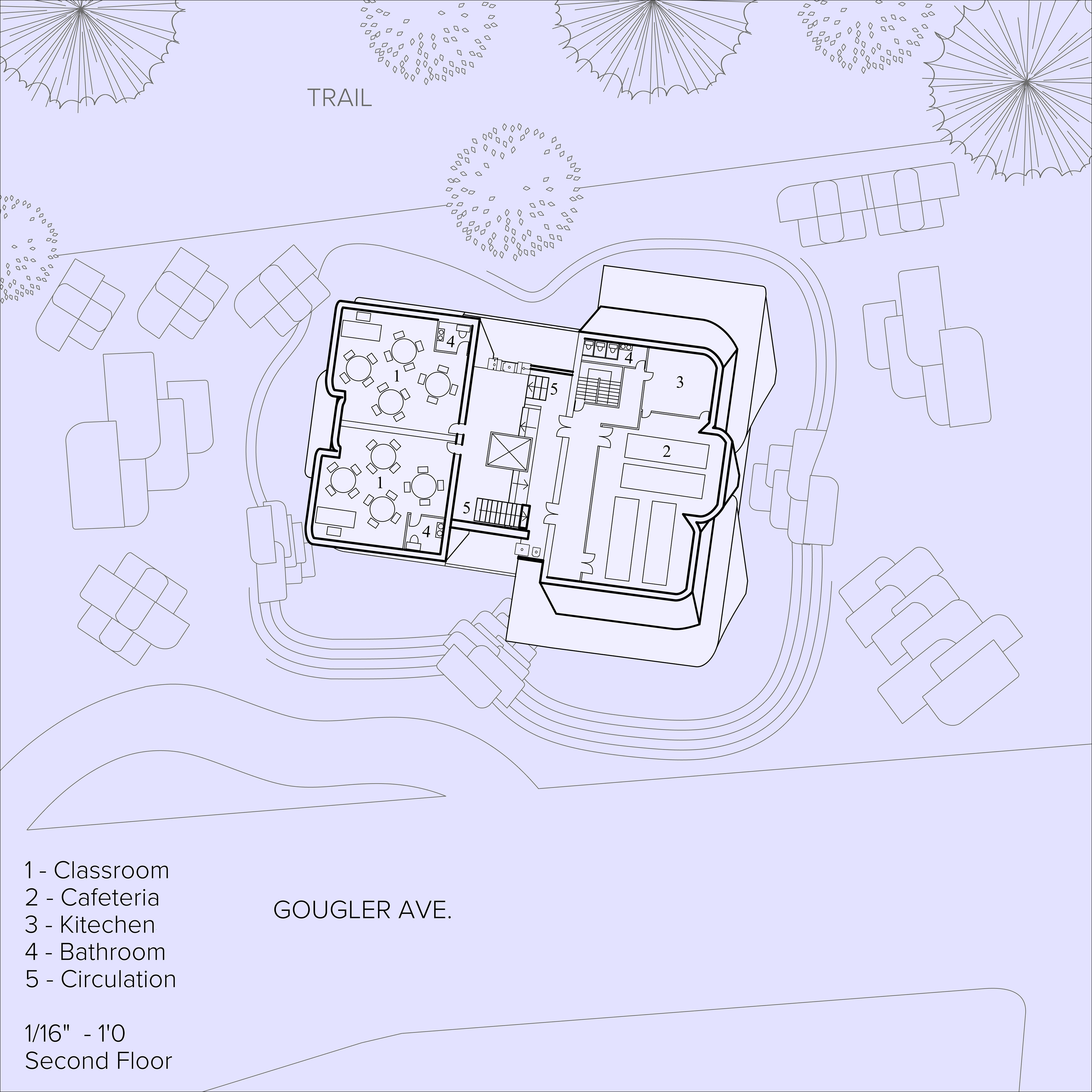
Second Floor Plan
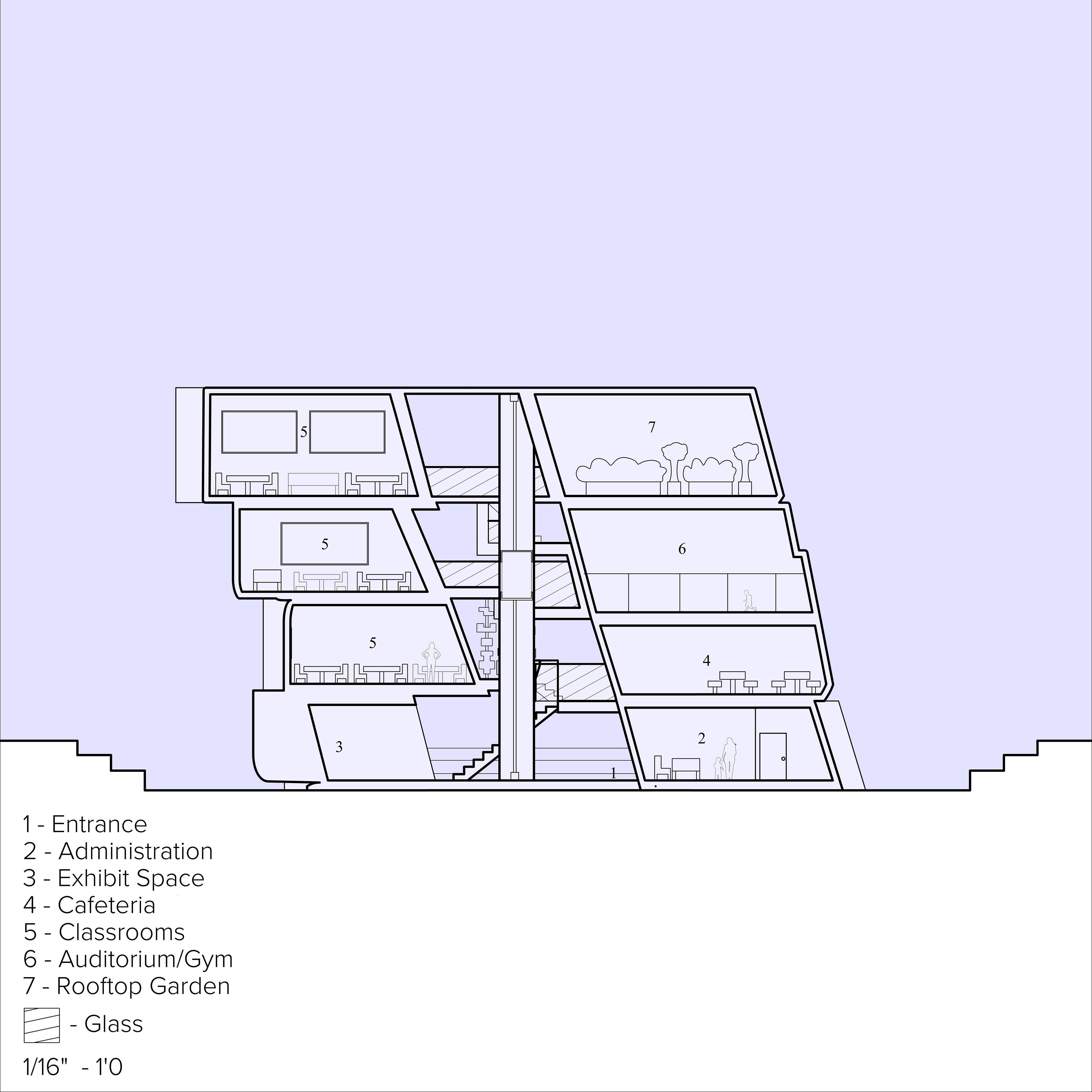
Front Section
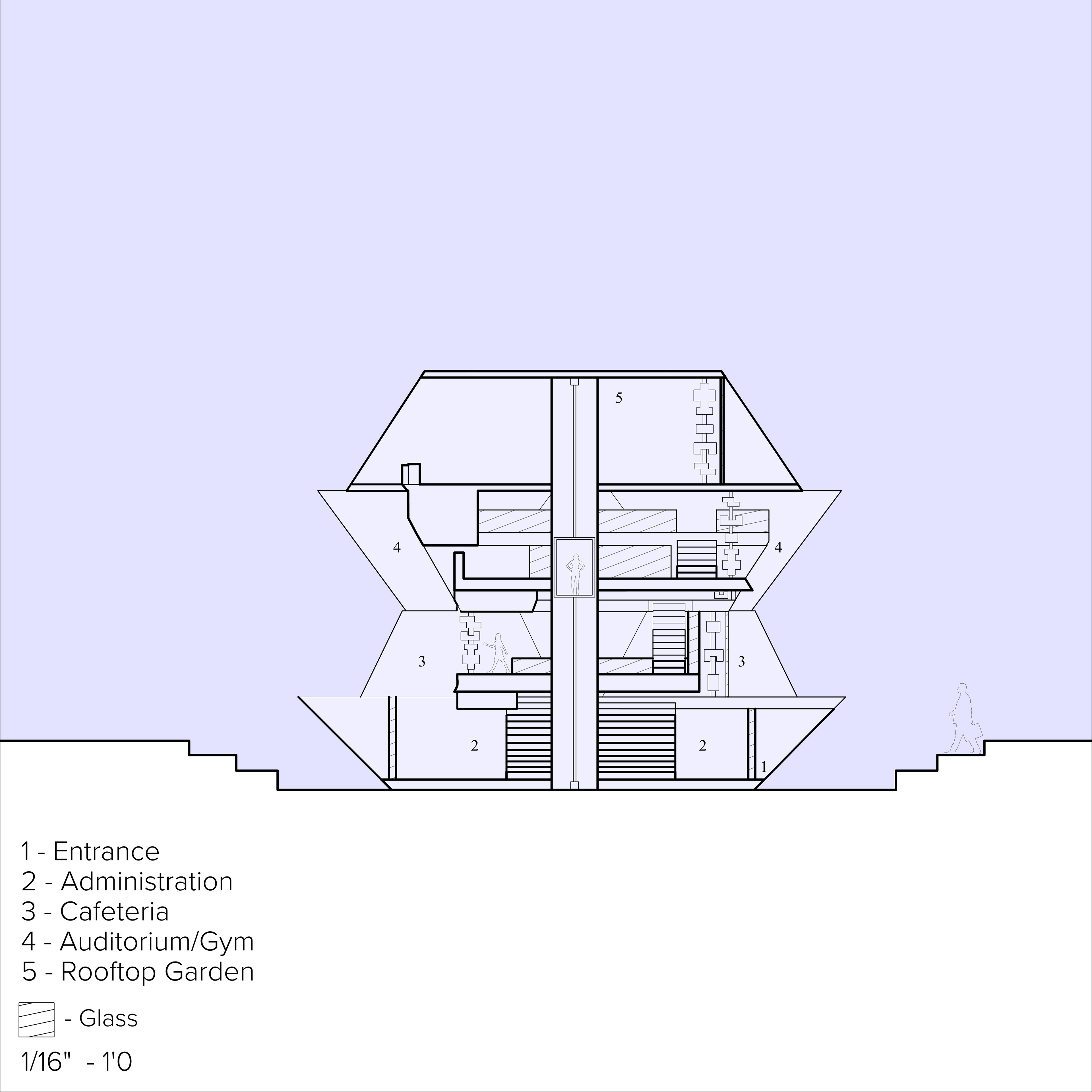
Side Section

AI Images
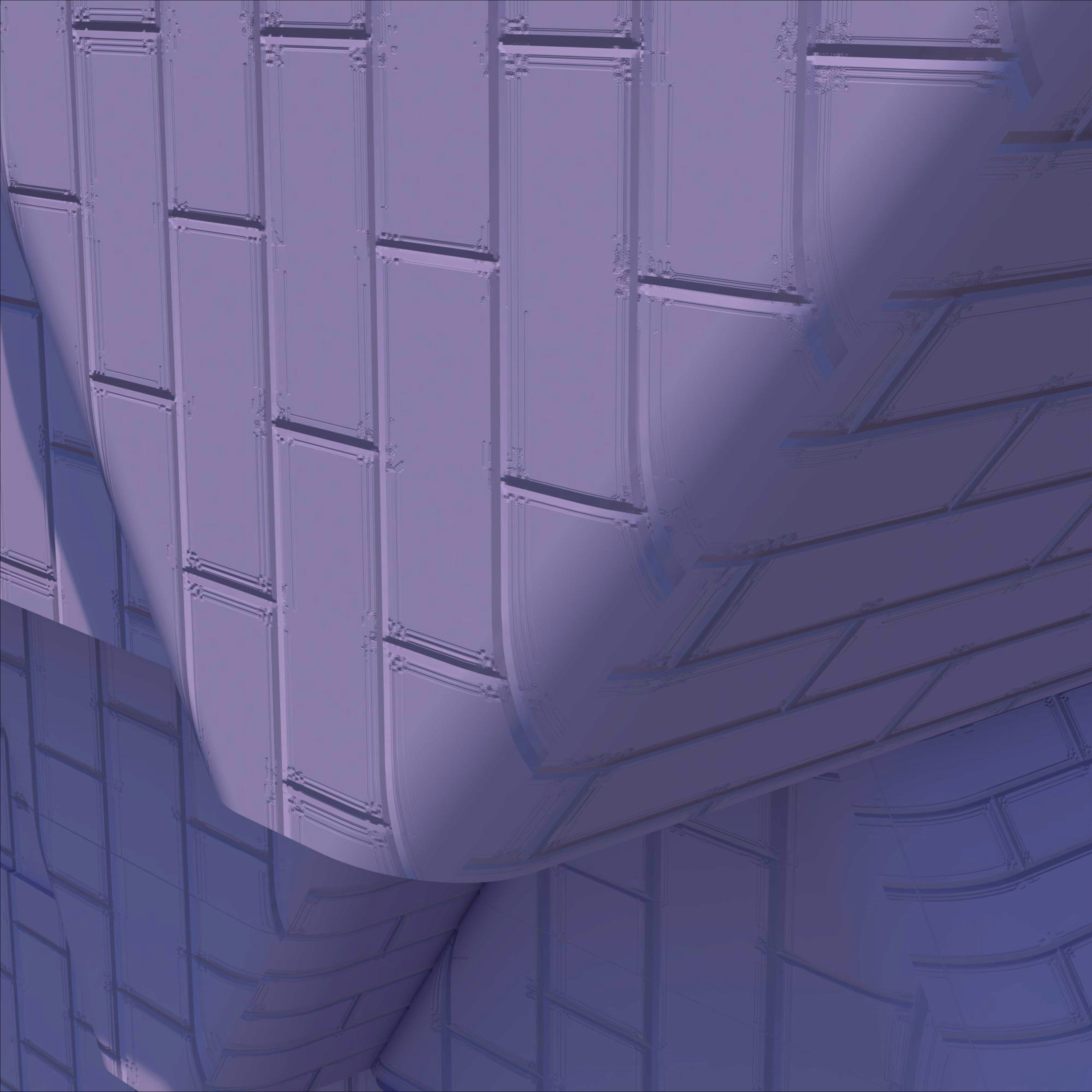
Surface Study
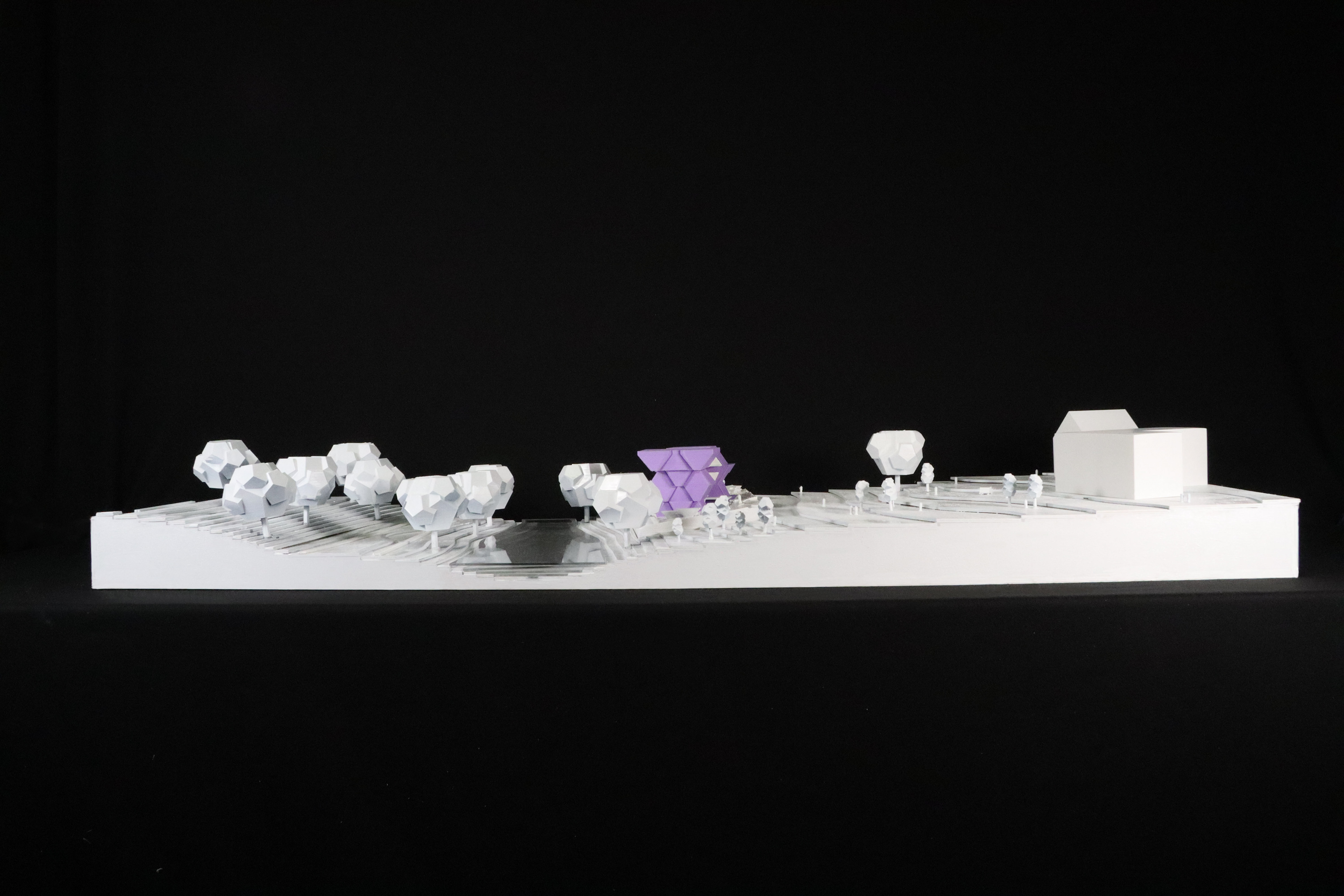
Model in Site
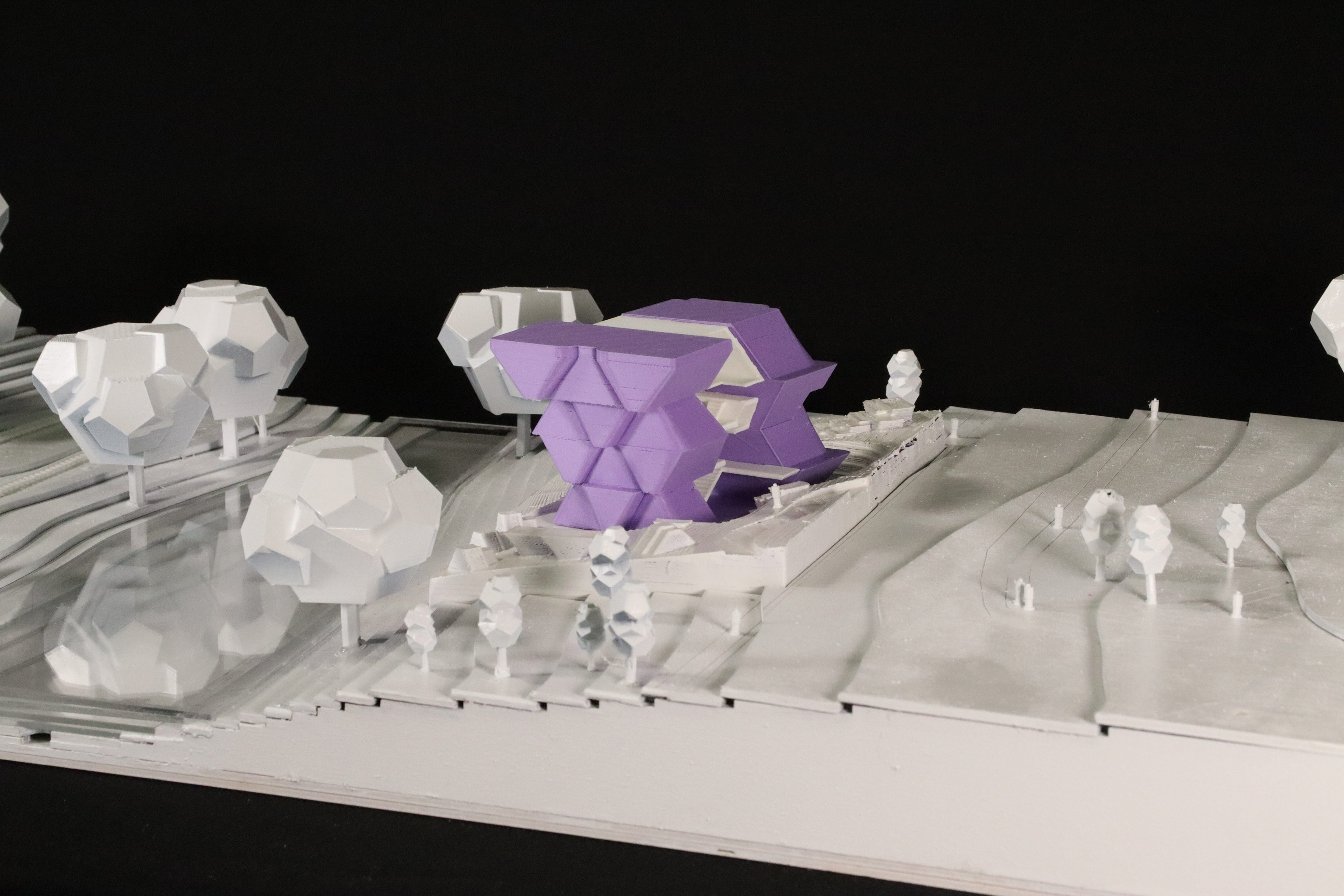
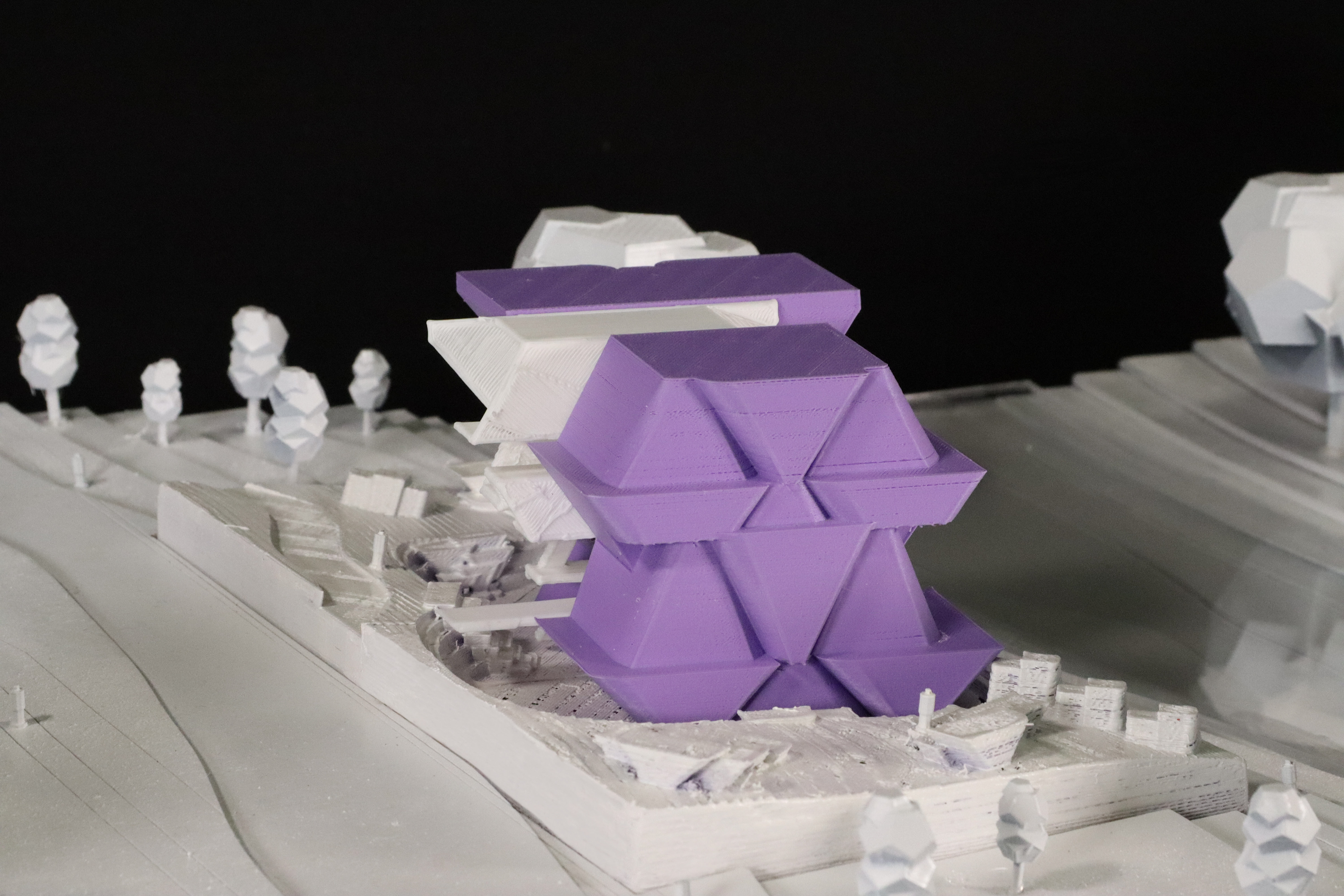
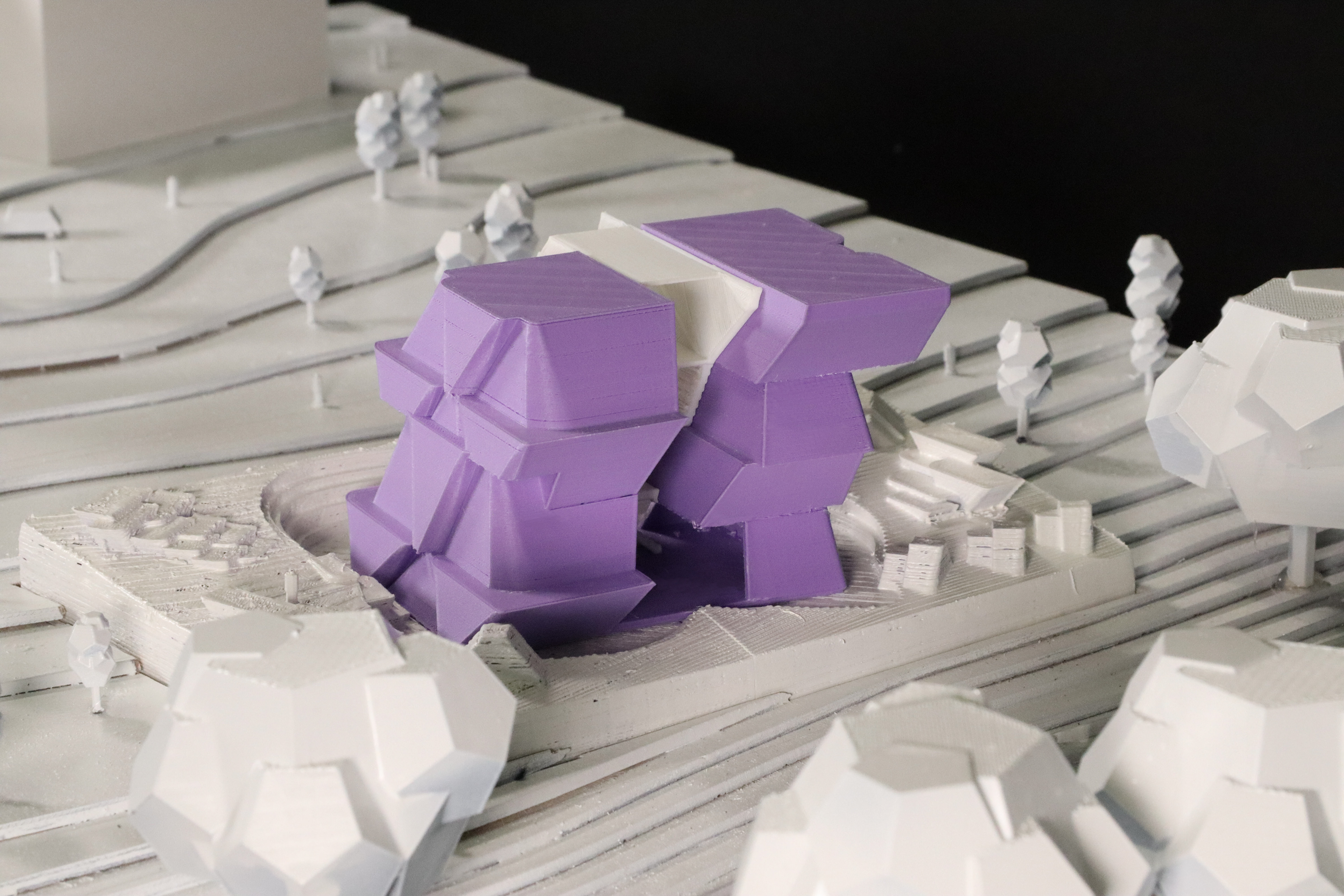
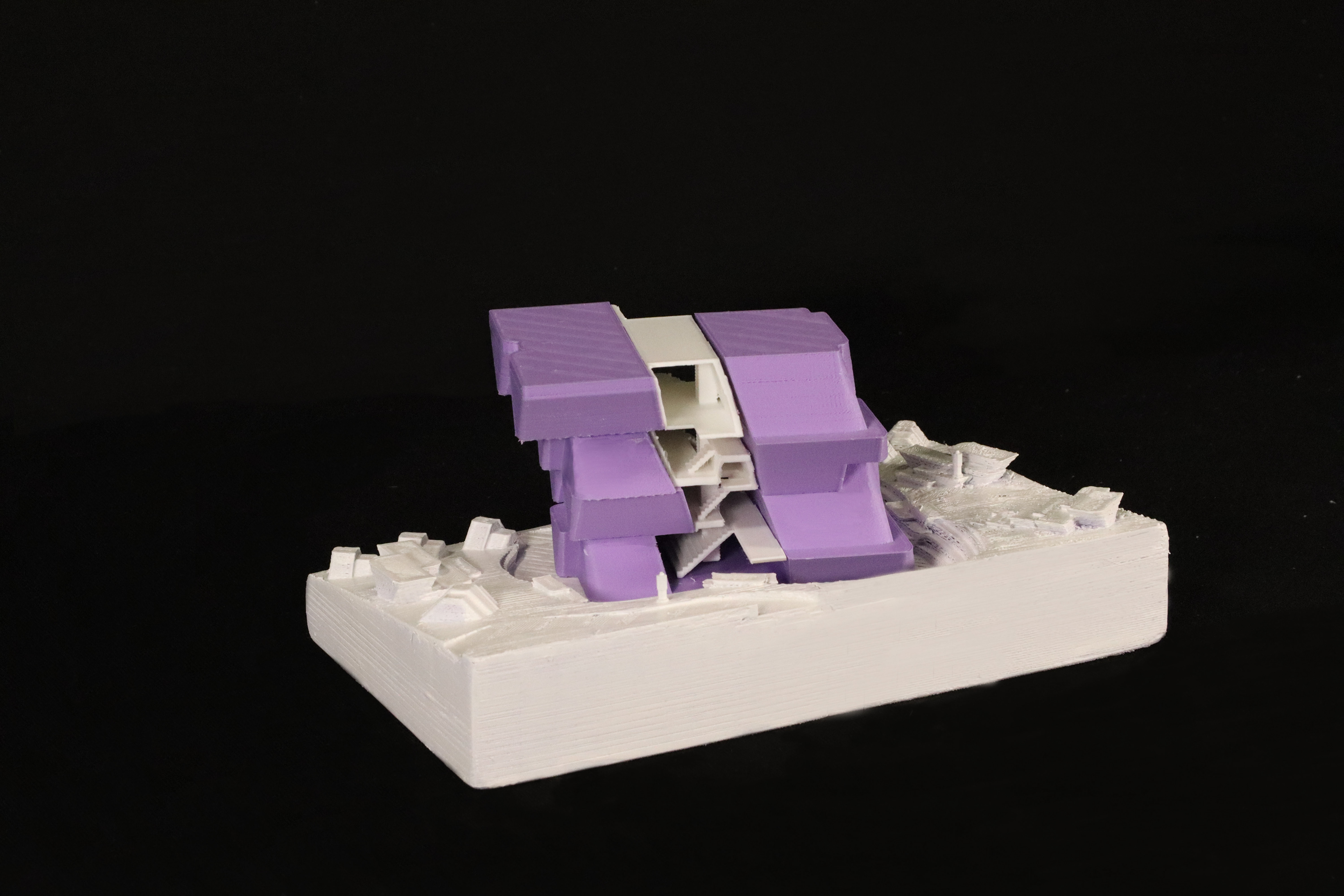
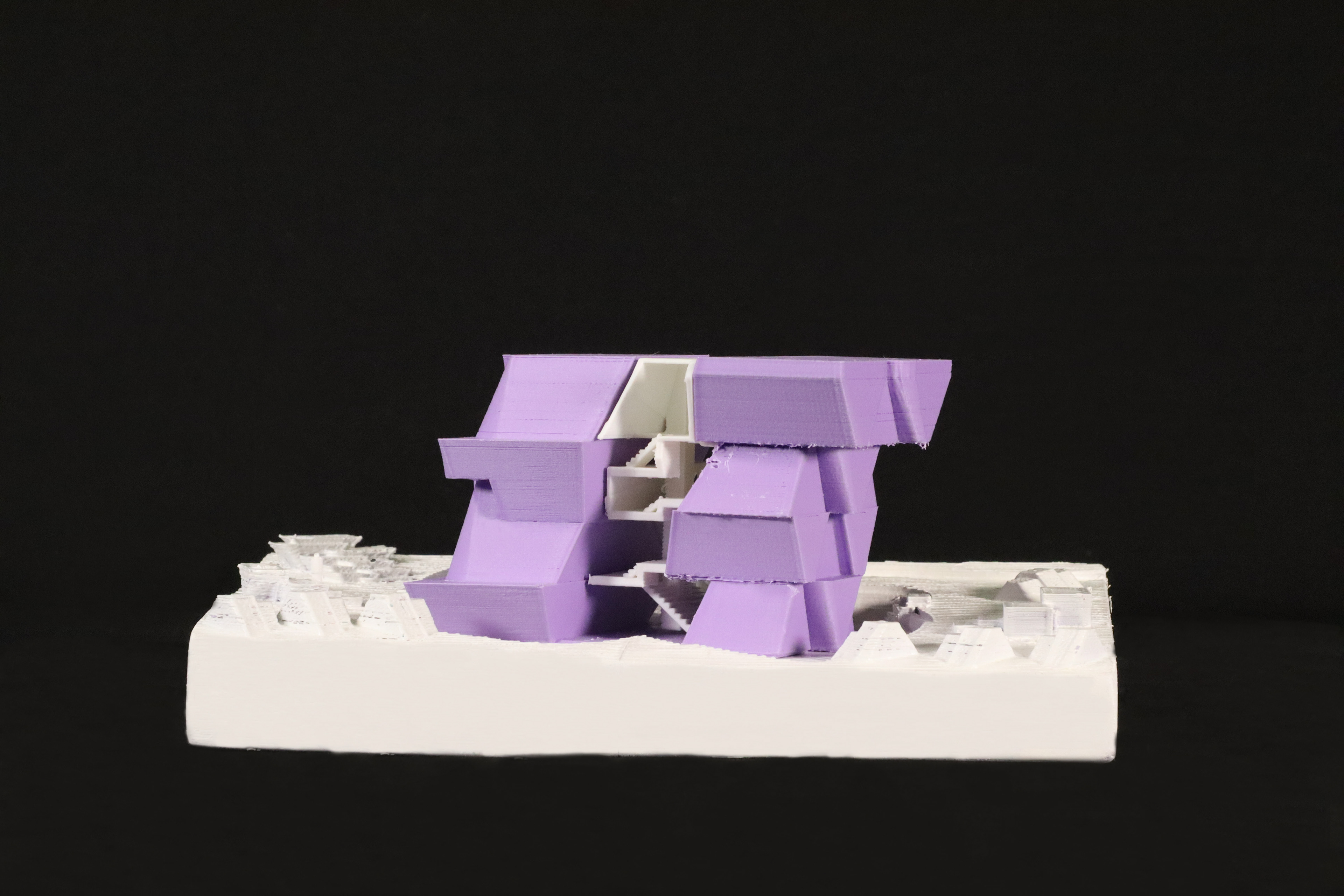

Façade Model Perspective







