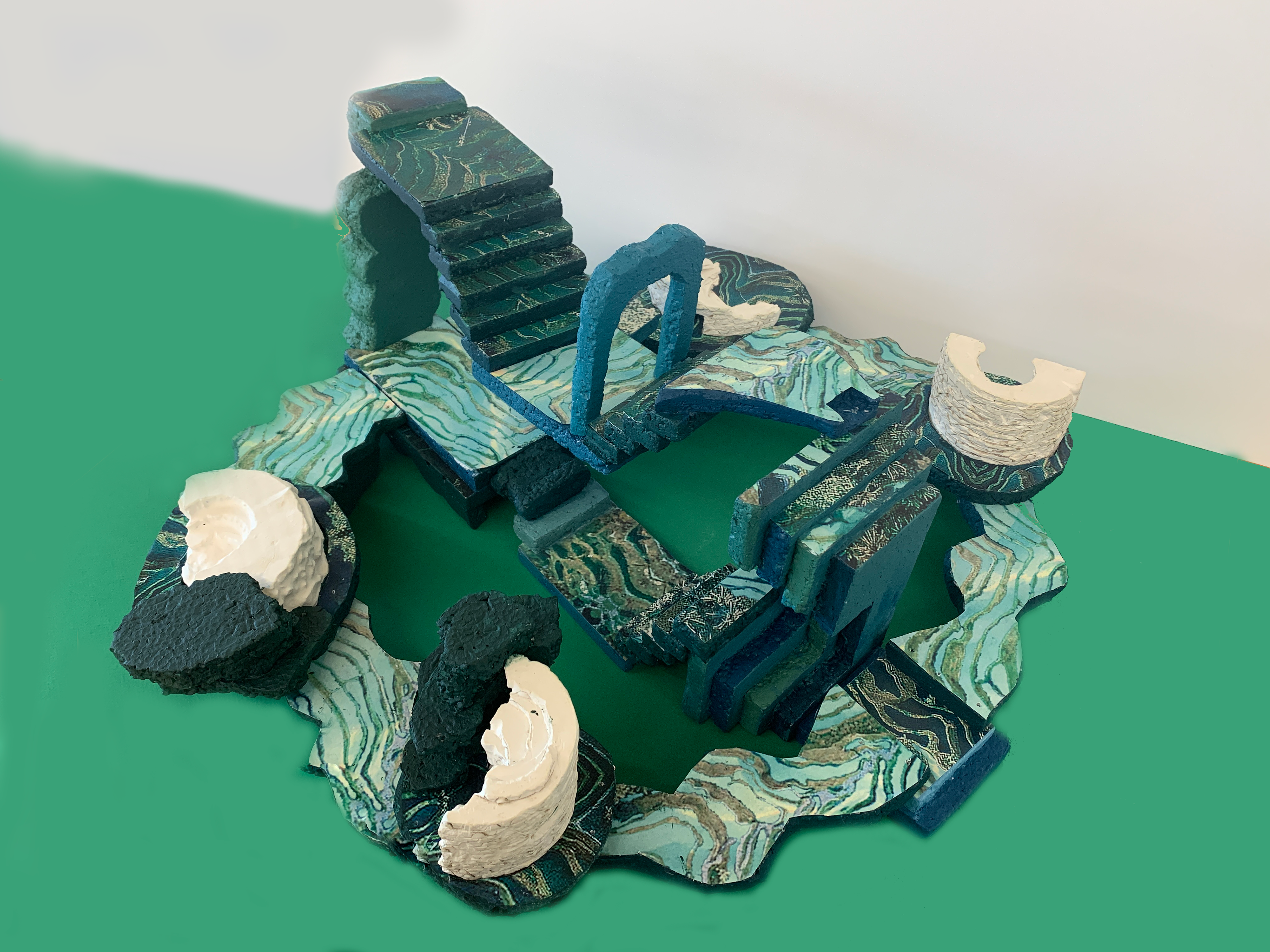PROJECT ONE: BIG BOX STORE
The diagram is derived from the original standard of a display in a big box store. In the described display, the items push past the boundaries of the shelf, creating an overstuffed organization.
Diverting from the original standard, my diagram developed the original standard into a three dimensional model. The purpose of the model was to examine the ways that hatches and line placements could affect boundaries. In the model, spaces are inhabitable within the heart extrusions and allow for people to progress through permeable walls. There are also multiple areas of entrance and exit, as well as various levels of depth between elevations. The entrances and exits to the permeable walls can be found around the lower left and upper right edges.
In the amplifications, the overstuffing was expanded by creating overlays of the entourage. From there, solid and void relationships were used to create an intriguing contrast between the layers of the hearts, and represent the different depths in my model. For instance, the black hatches in the model are elevated compared to the single striped hatches. Furthermore, the physical model continued to expand on these ideas, as well as introducing the motion of flipping a copy of the model to create a complex three dimensional view. From there, the circulation of the piece was further enhanced, with spiral stairs spaced throughout the piece and clear directional paths.
Vocabulary: Overfilled, Overstuffed, Overflowed, Sandwiched, Interceding, Mechanical, Clogs

Big Box Store - Valentine's Display

Big Box Store - Shelf Display
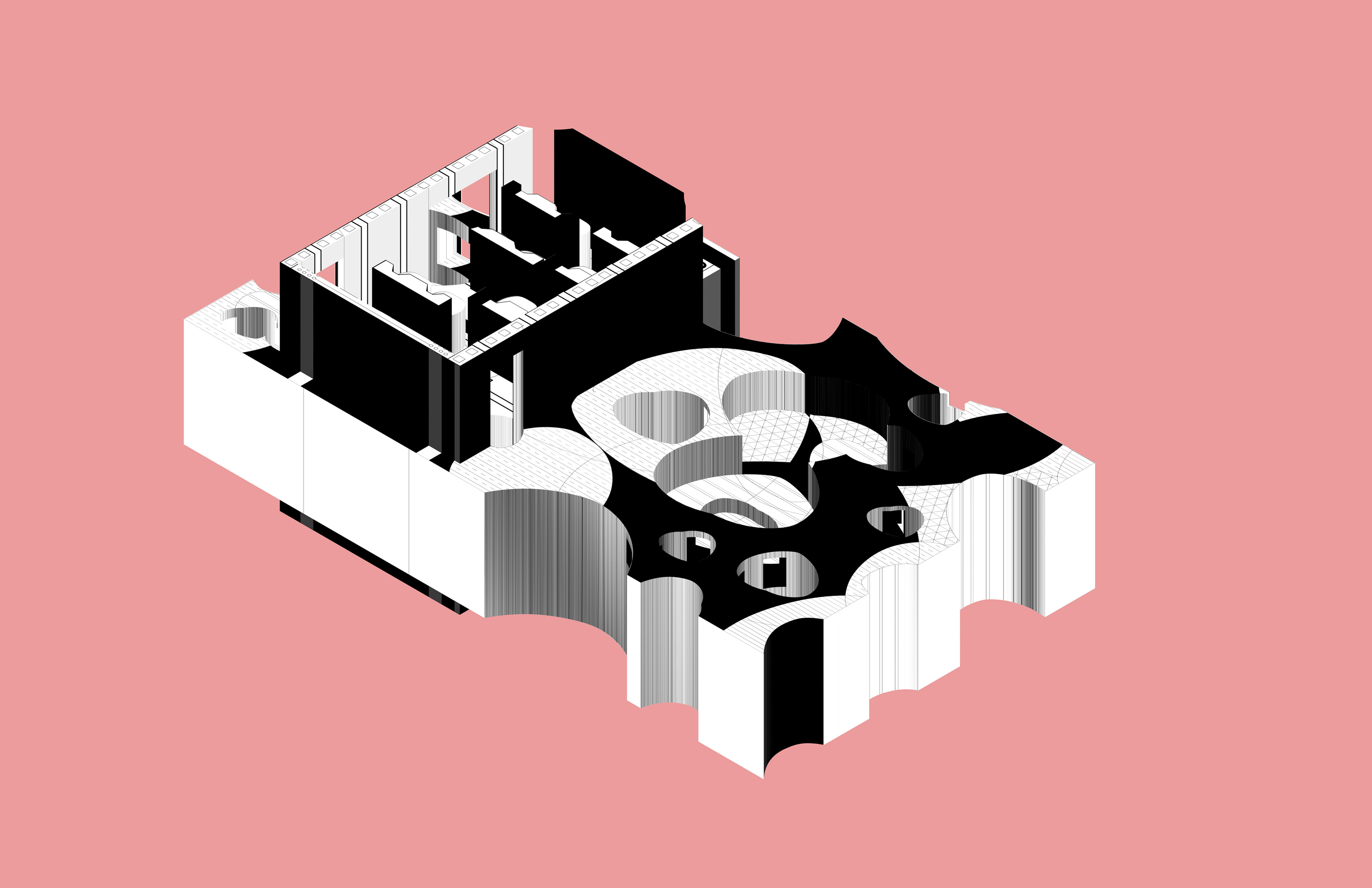
Process Render 1
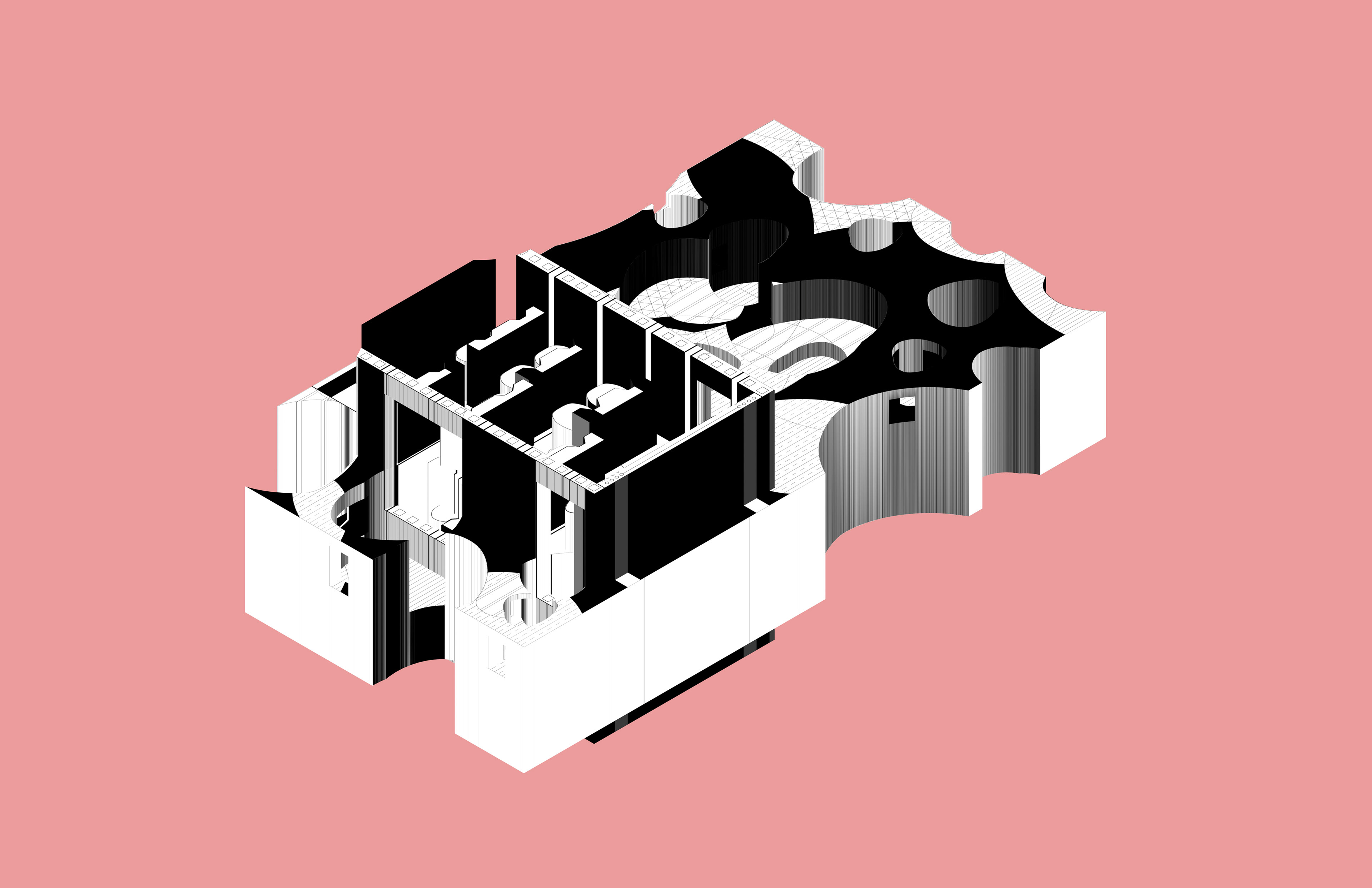
Process Render 2
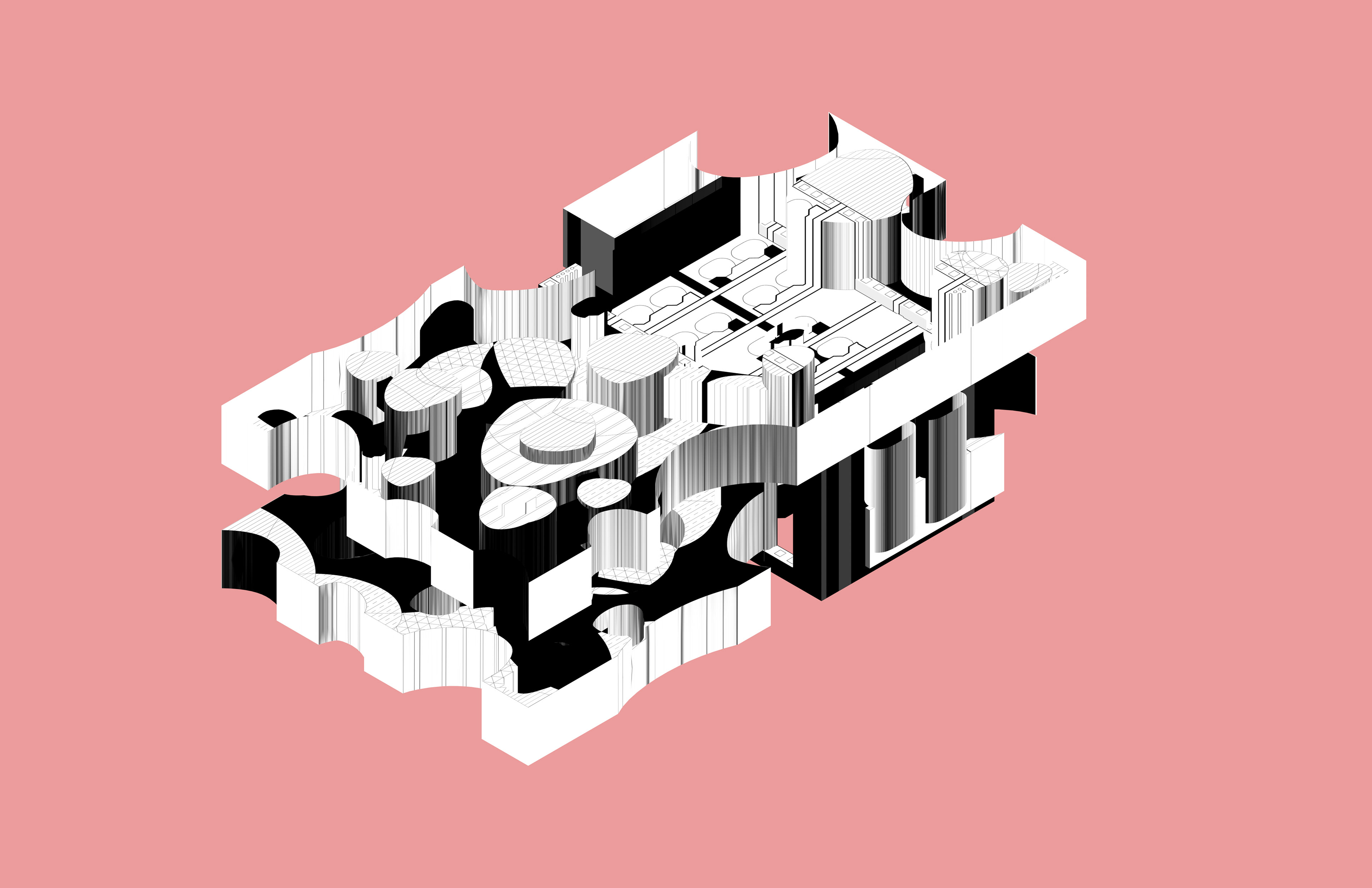
Final Render 1
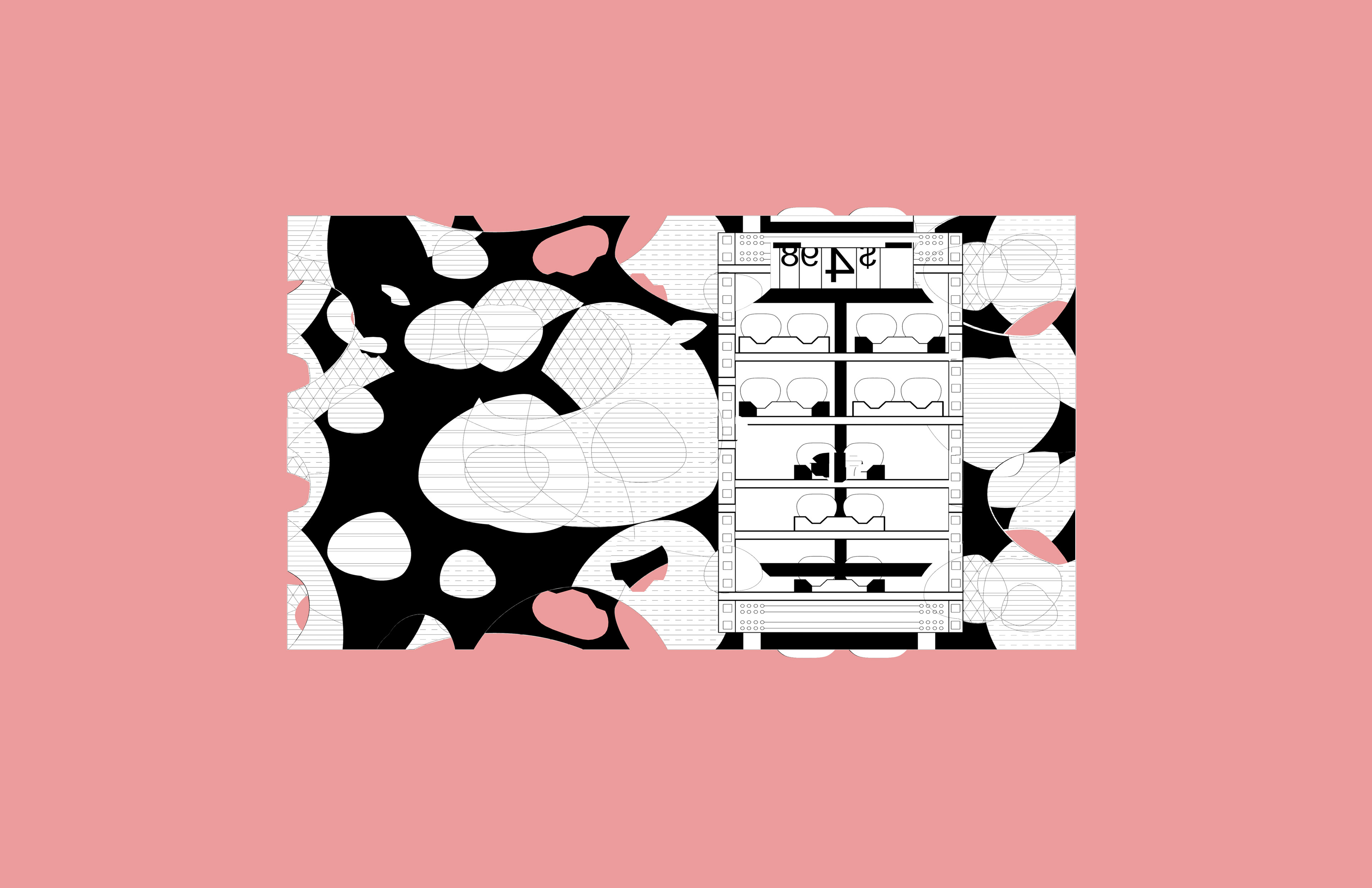
Final Render 2
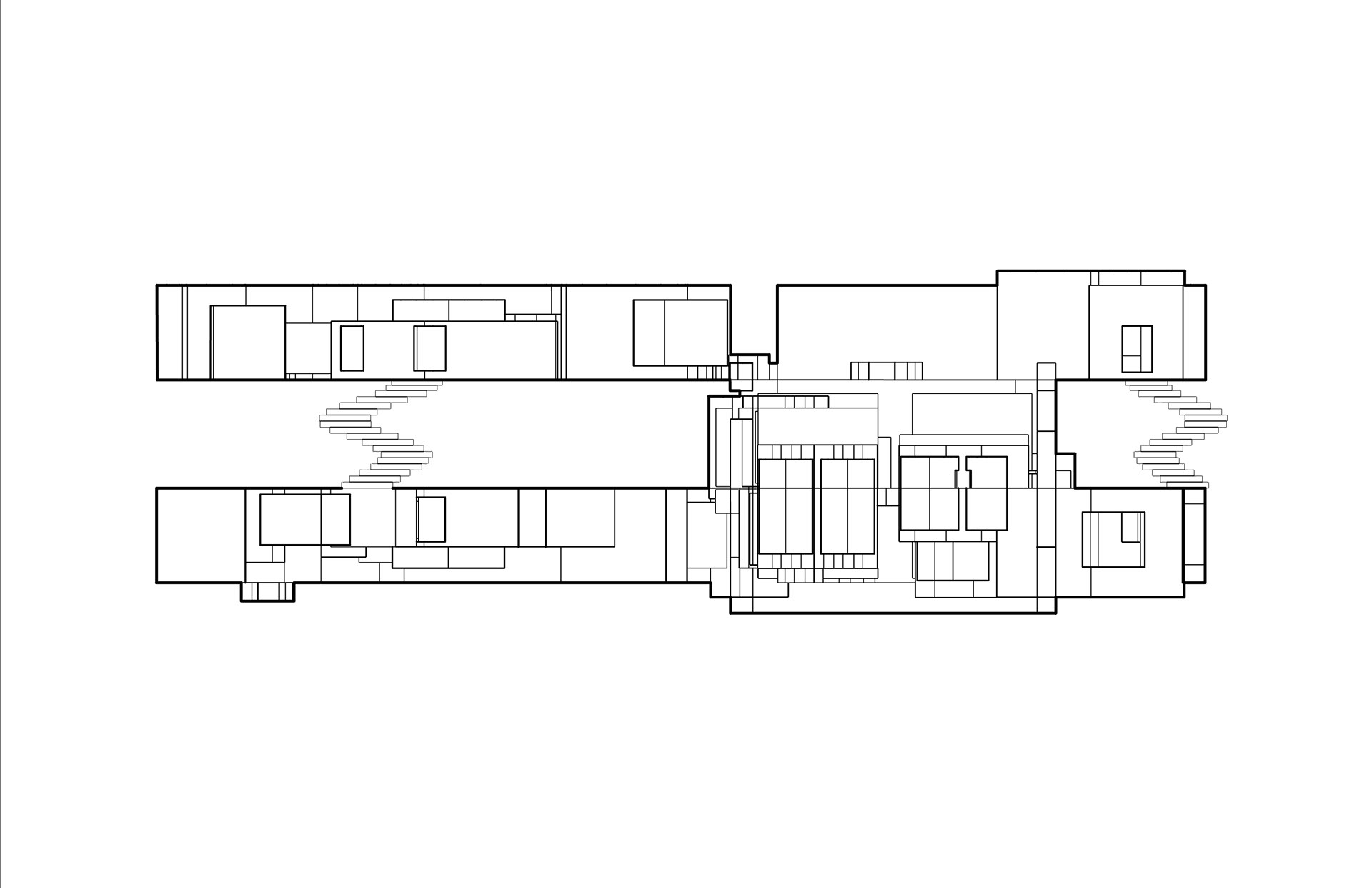
Plan Section Cut

Exploded View
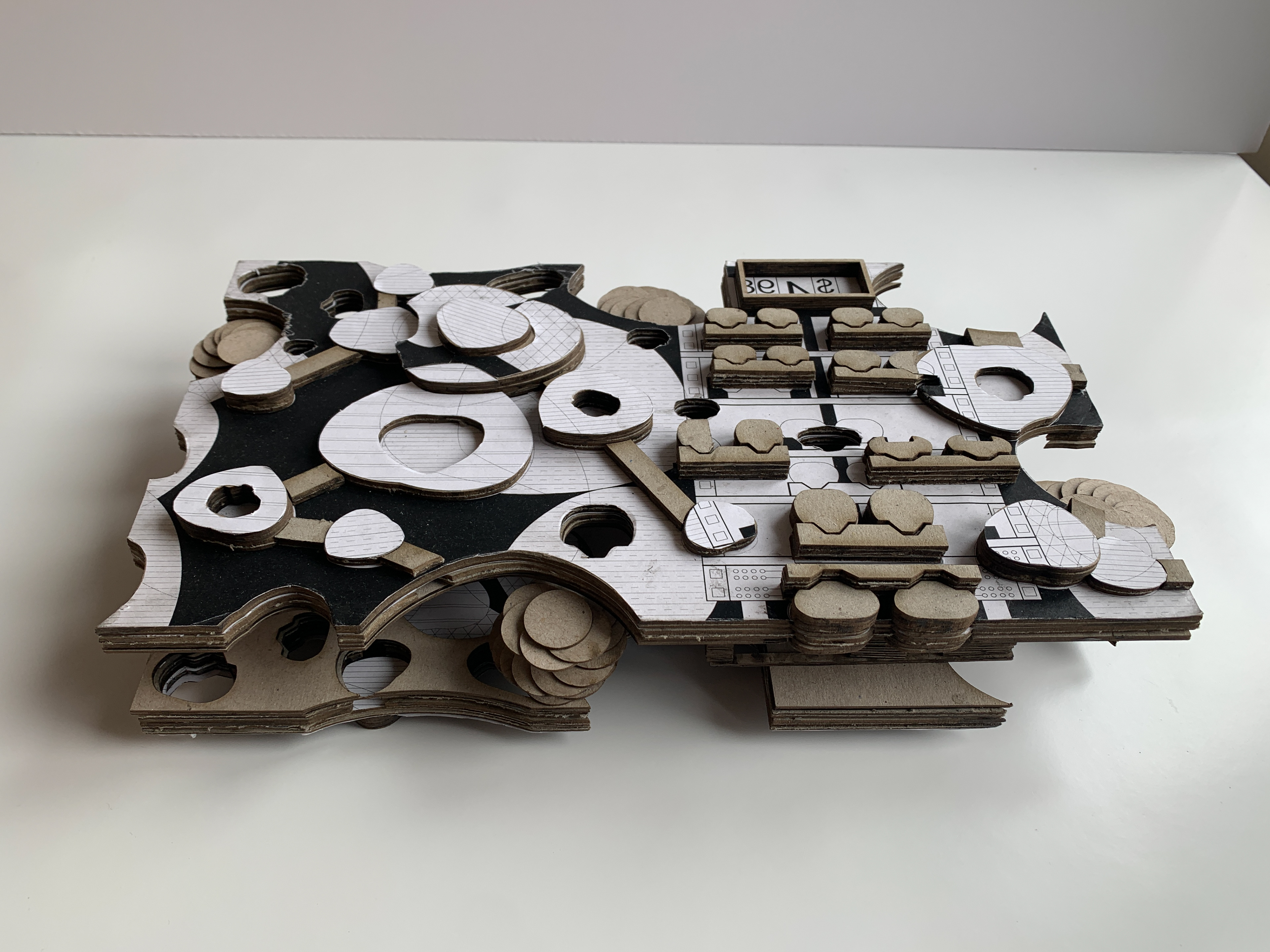
Big Box Model - Perspective
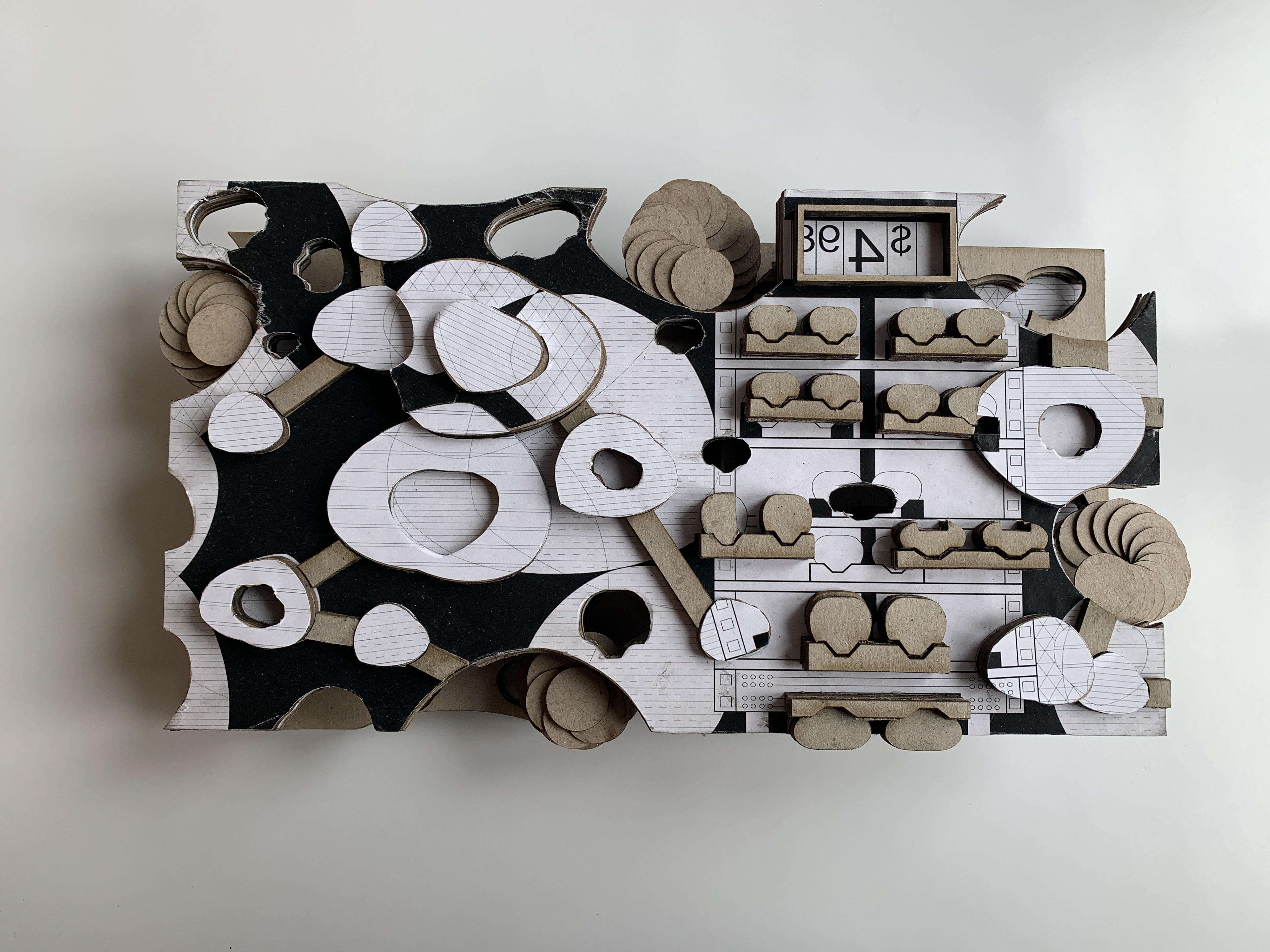
Big Box Model - Top
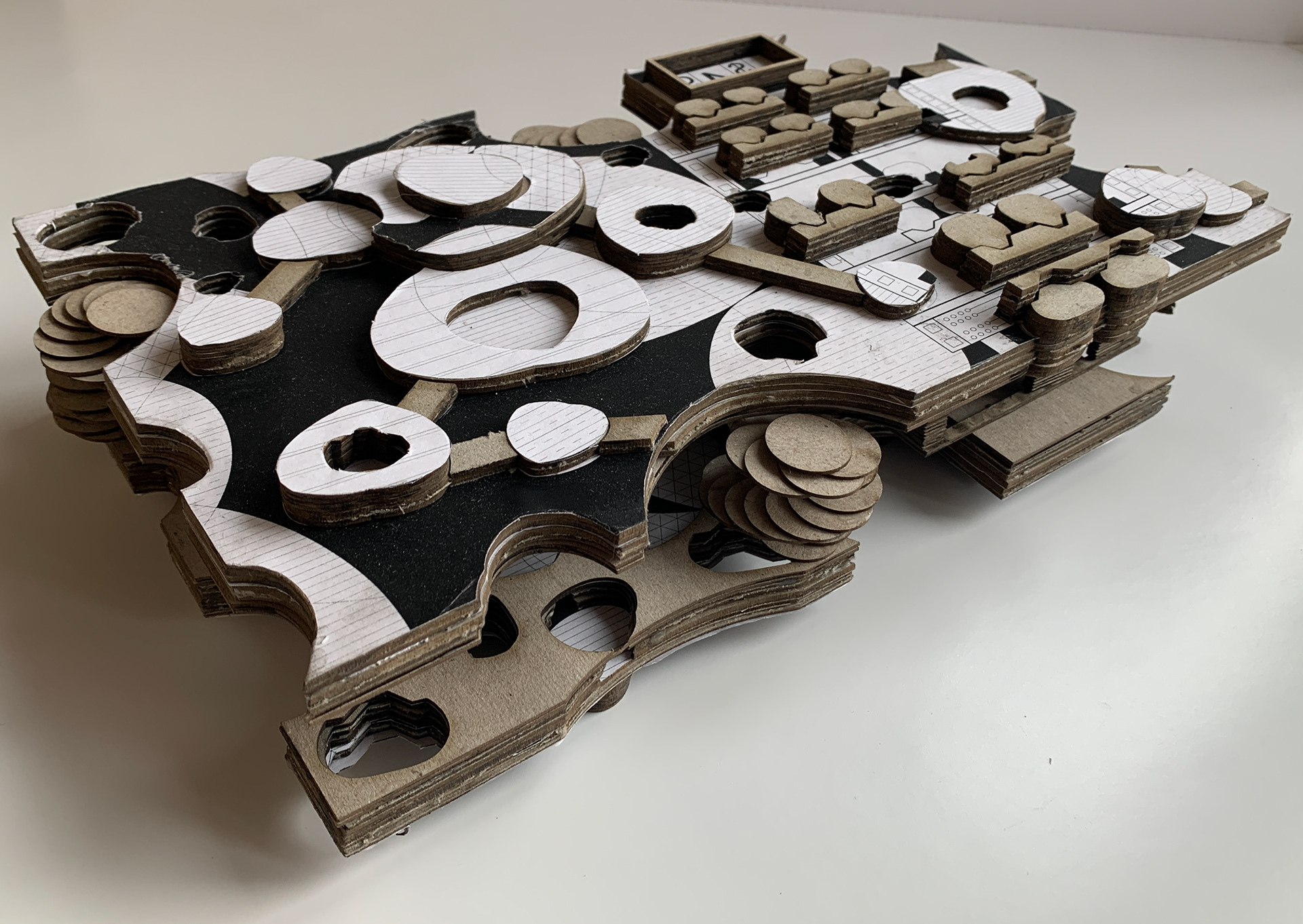
Big Box Model - Perspective
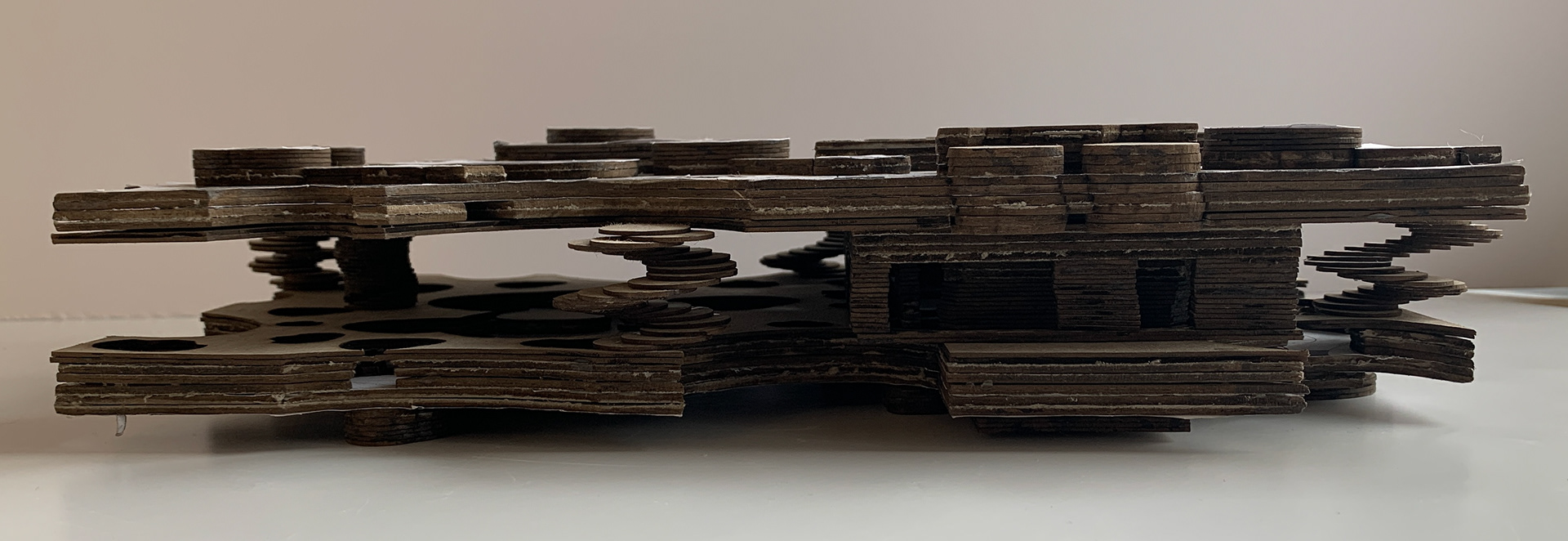
Big Box Model - Side View

Big Box Model - Side View
PROJECT TWO: HEDGE MAZE
Project two is an extension of project one’s deepened thresholds, edges, and boundaries that shaped the organization and furnishings of the big box store. Project two is an exploration of the entangled territories for bewilderment, confusion, chatter, and aimless talks (or walks) of the hedge maze.
The landscape from project two is based off of a rainforest setting, where the water shapes passages that fill the land. The passages diverge and wind, which influences the passage studies and hedge maze.
The landscape in the hedge maze is a passageway into the architecture, but is also the viewing destination. It has a dual purpose to be something that is viewed and usable. The passages continue to diverge and wind to give the visitor a tour of the landscape and the passage itself.
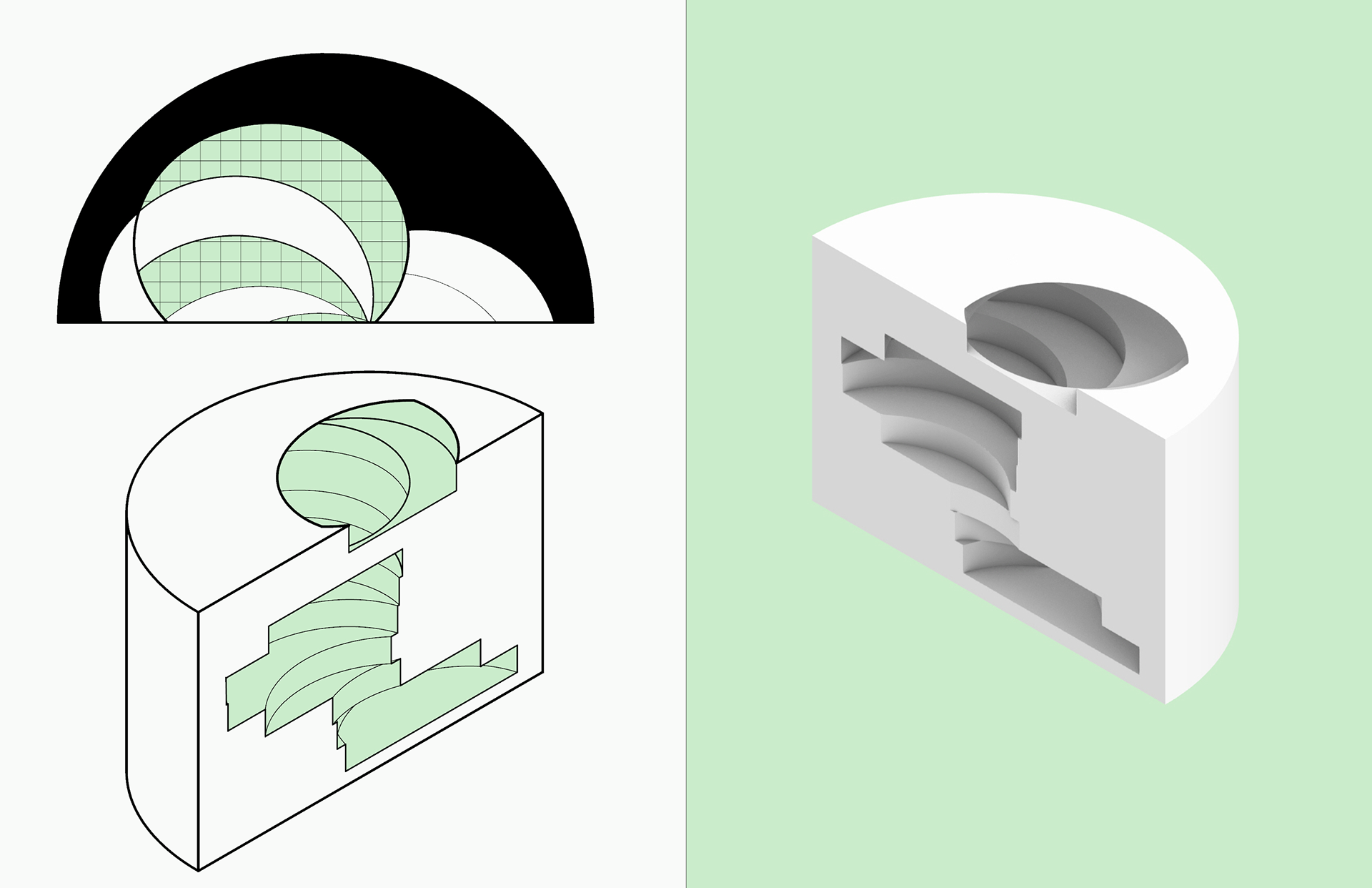



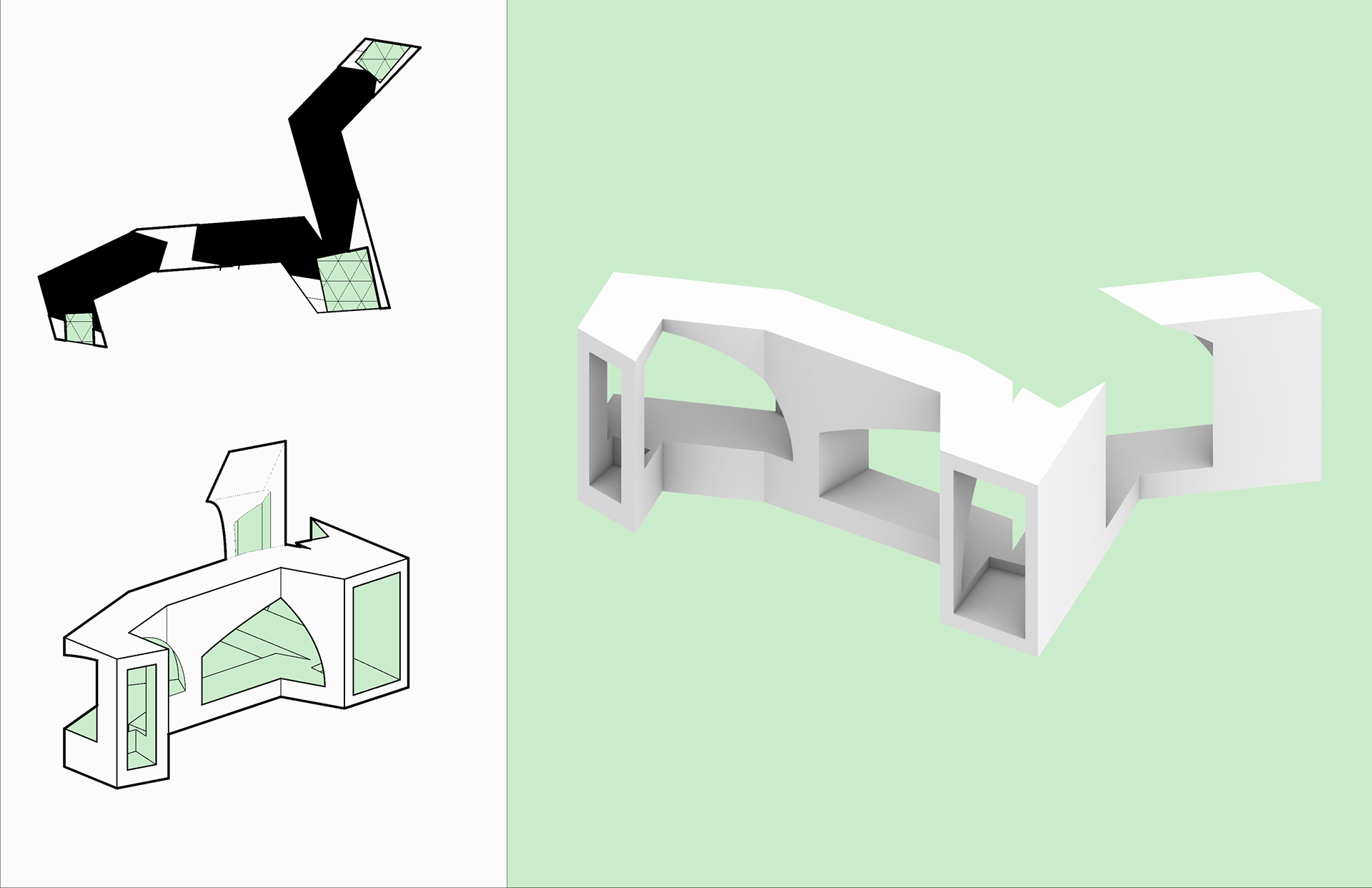
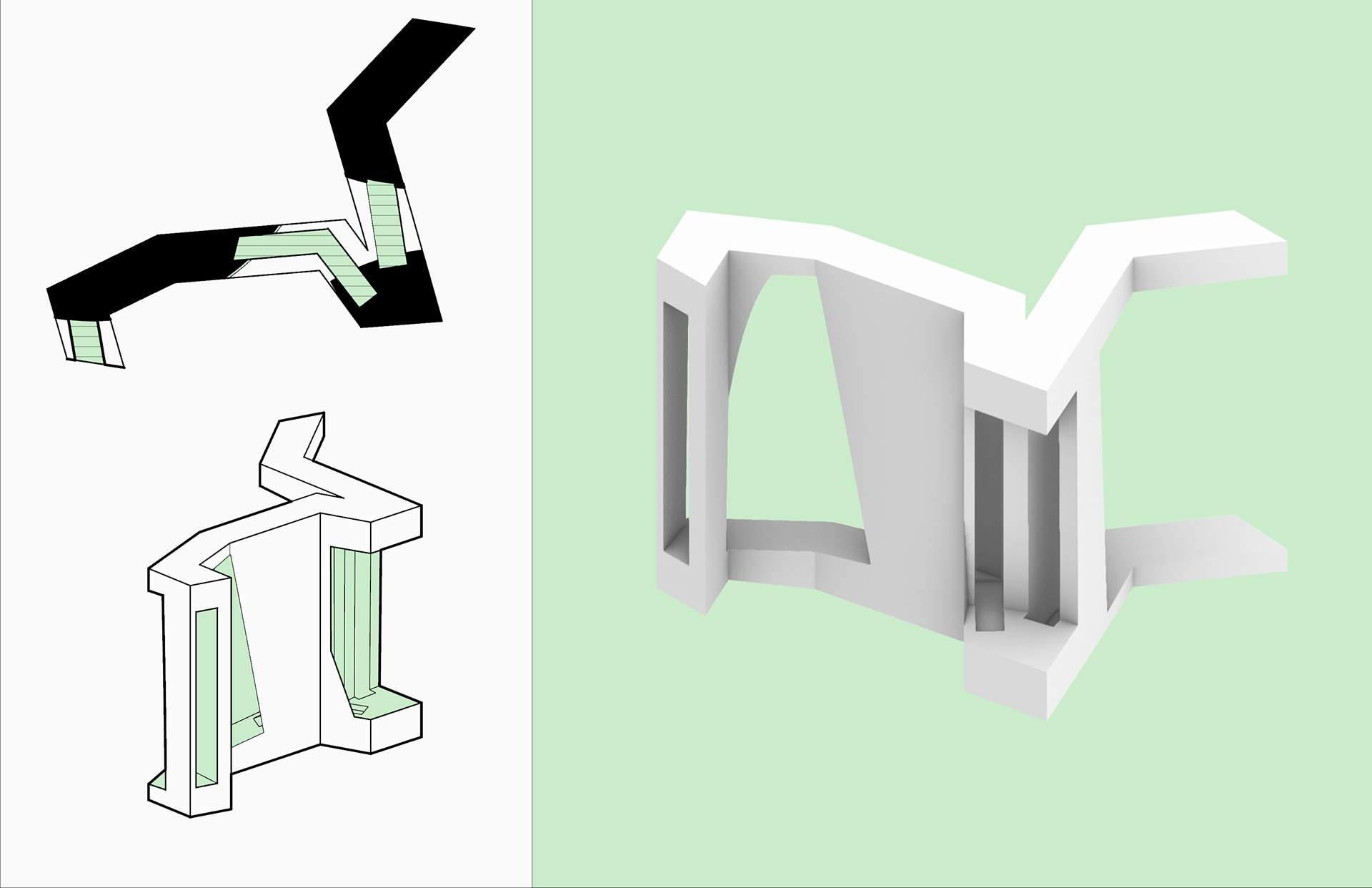
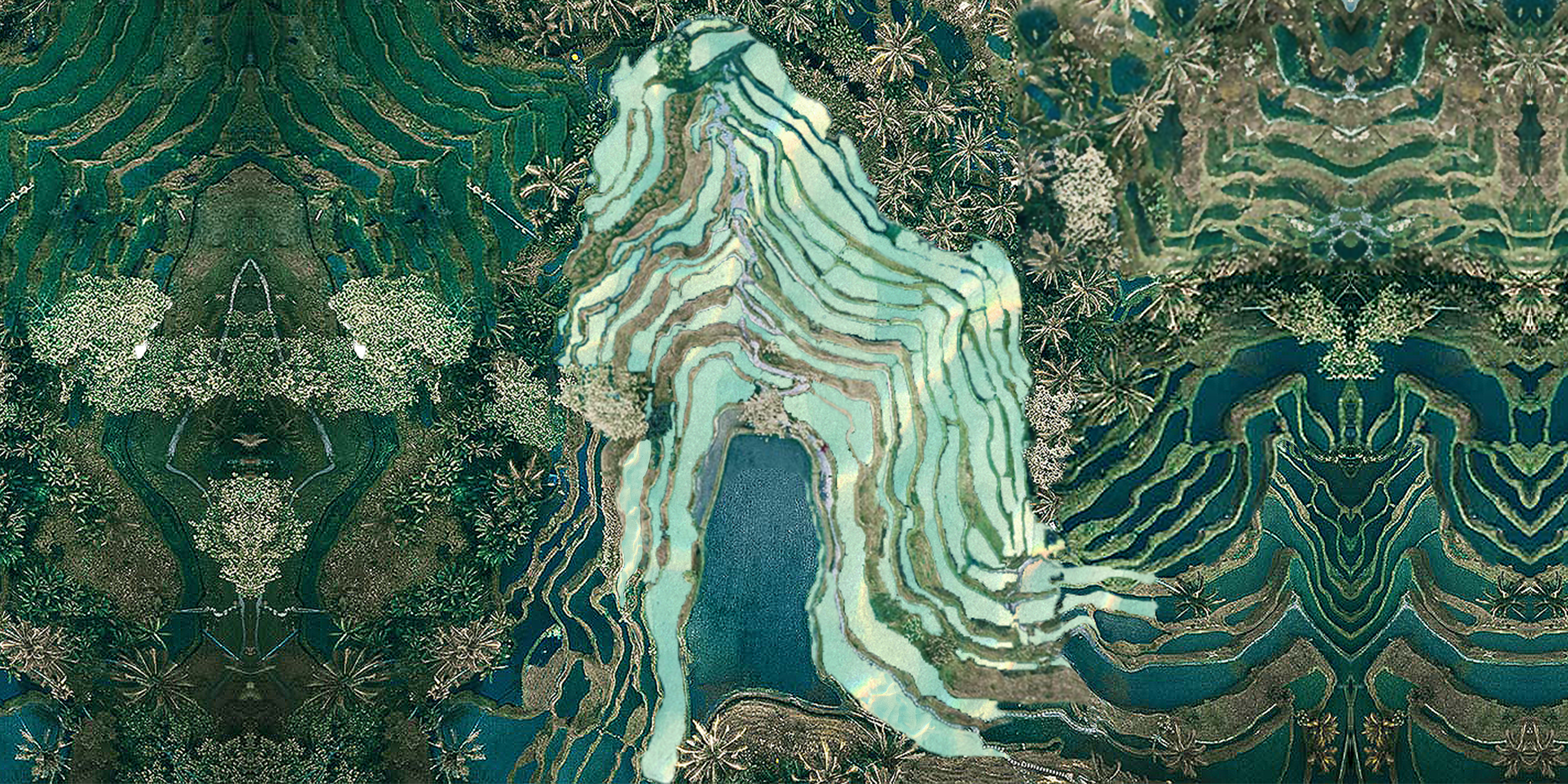
Synthetic Landscape

Hedge Maze Model - Iso 1
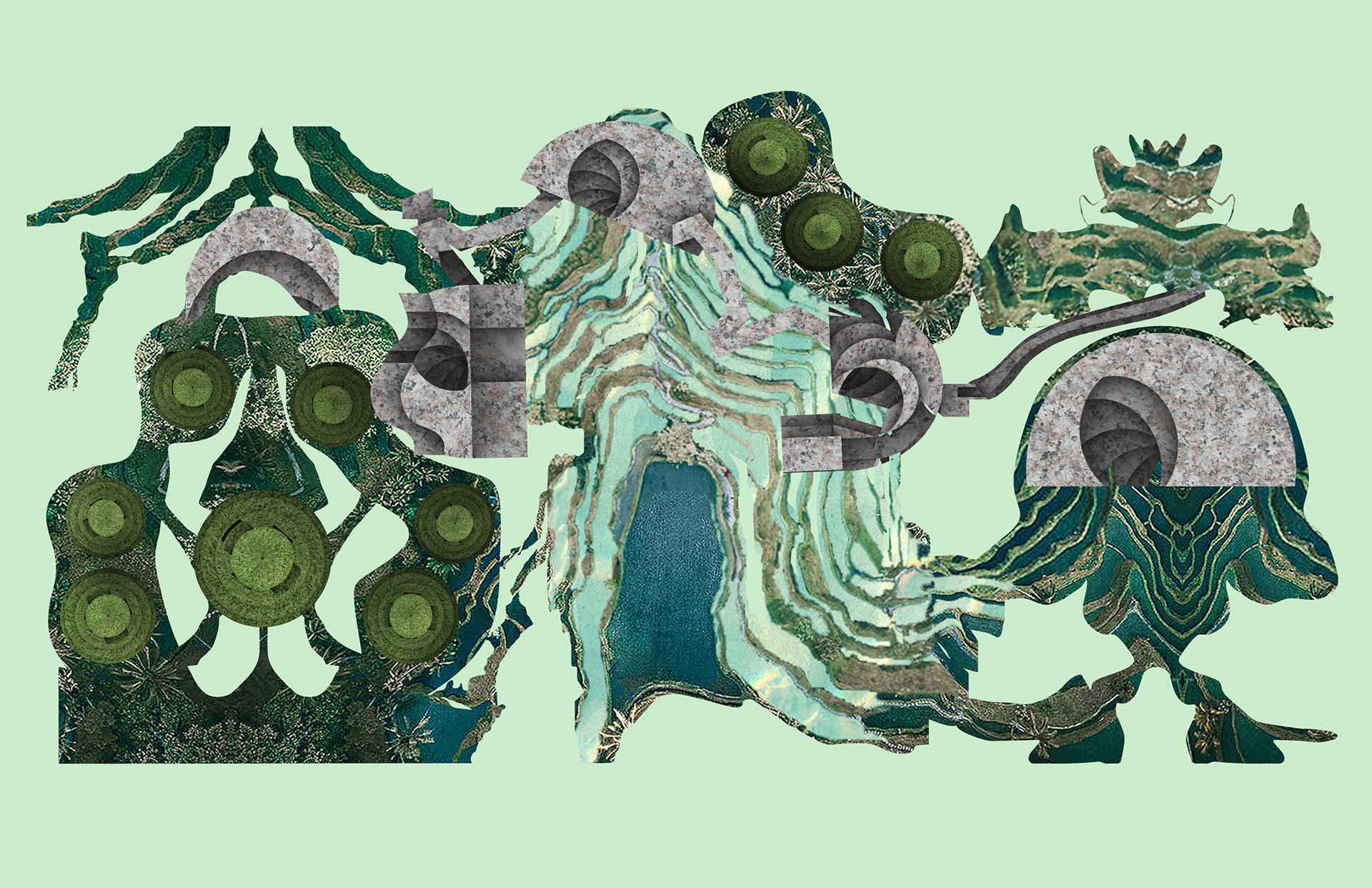
Hedge Maze Model - Top
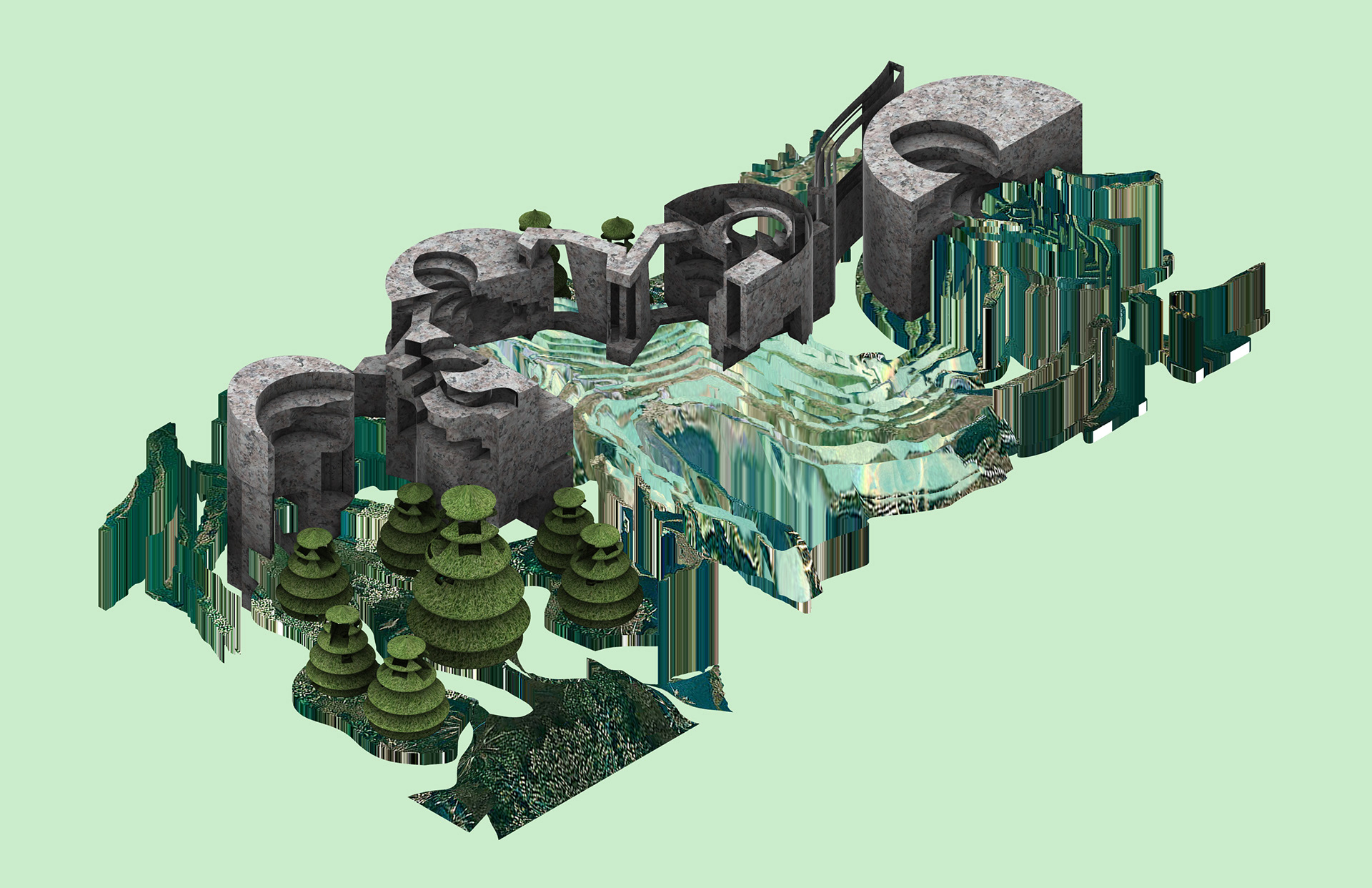
Hedge Maze Model - Iso 2

Hedge Maze - 1st Perspective
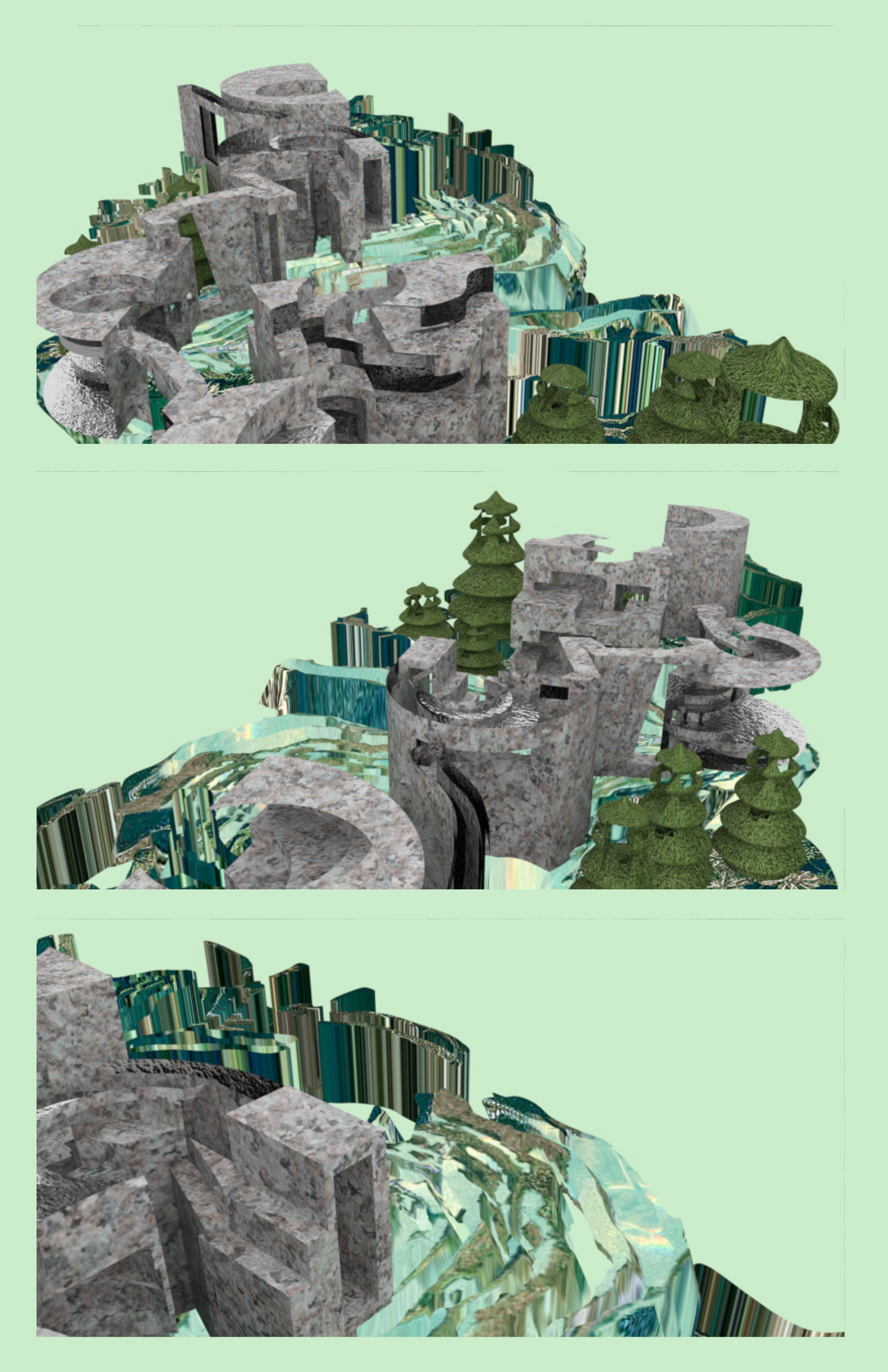
Hedge Maze - 3rd Perspective

Hedge Maze - 2nd Perspective
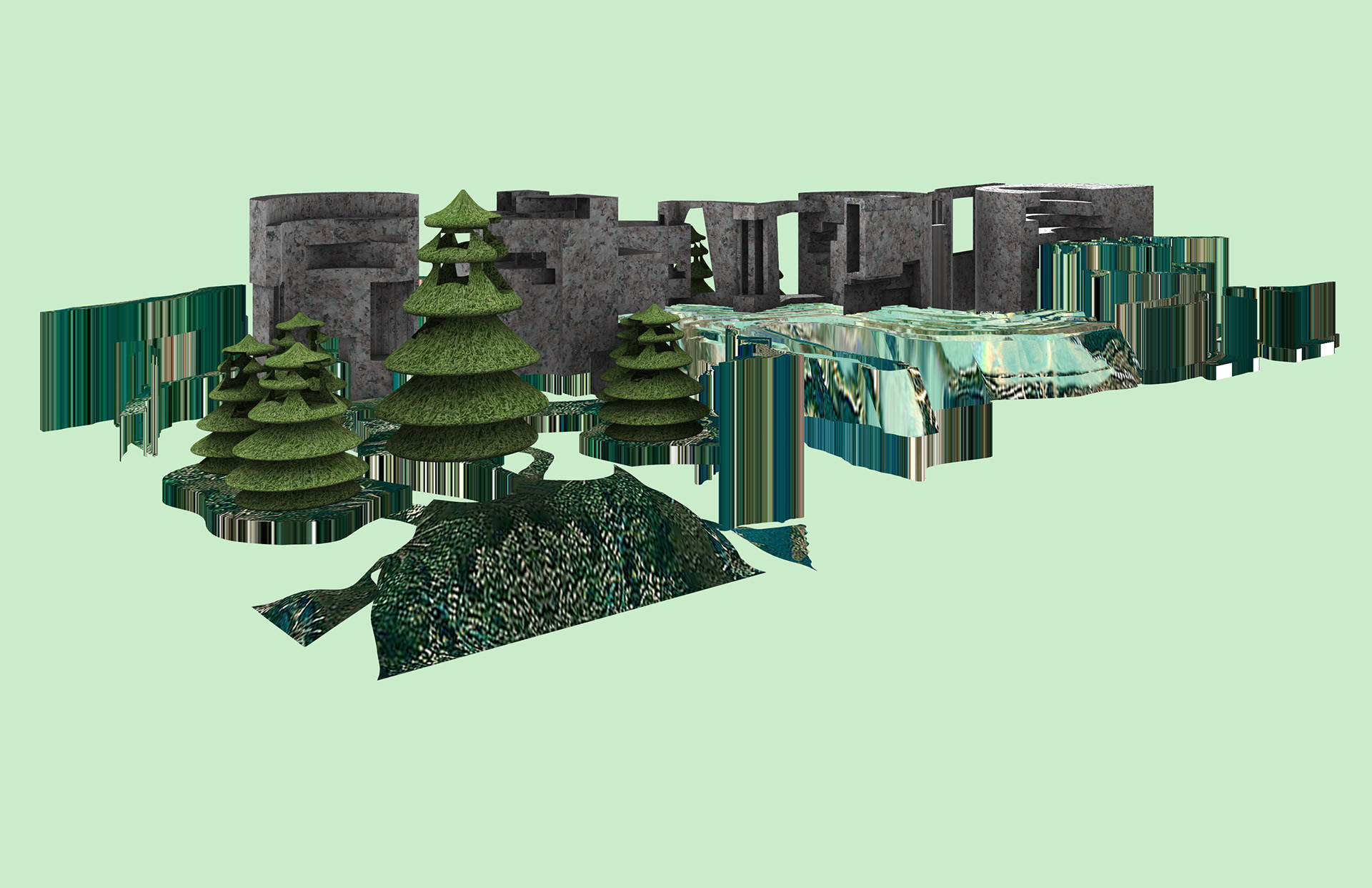
Hedge Maze - 2nd Perspective
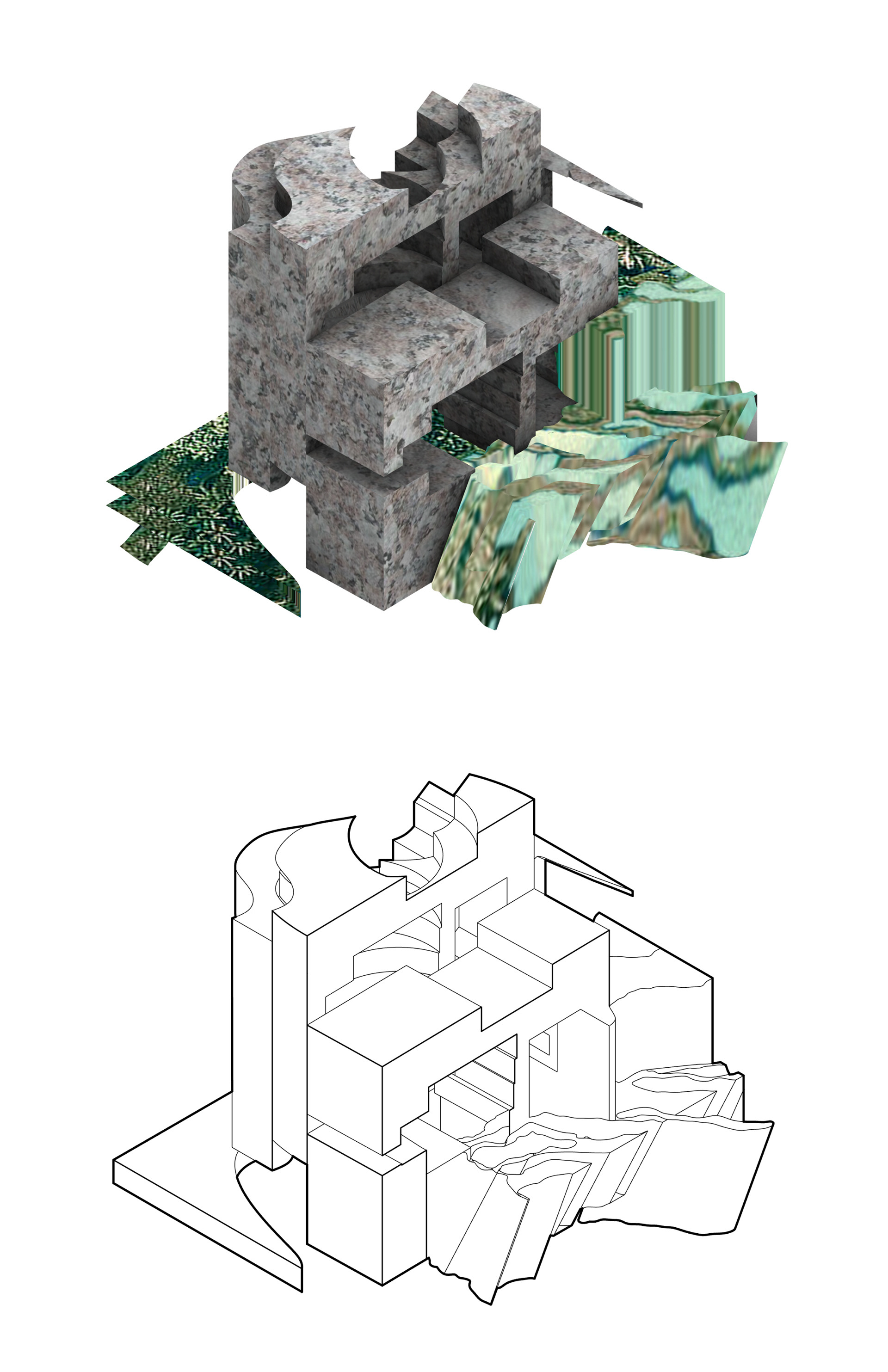
Chunk Isometric and Drawing
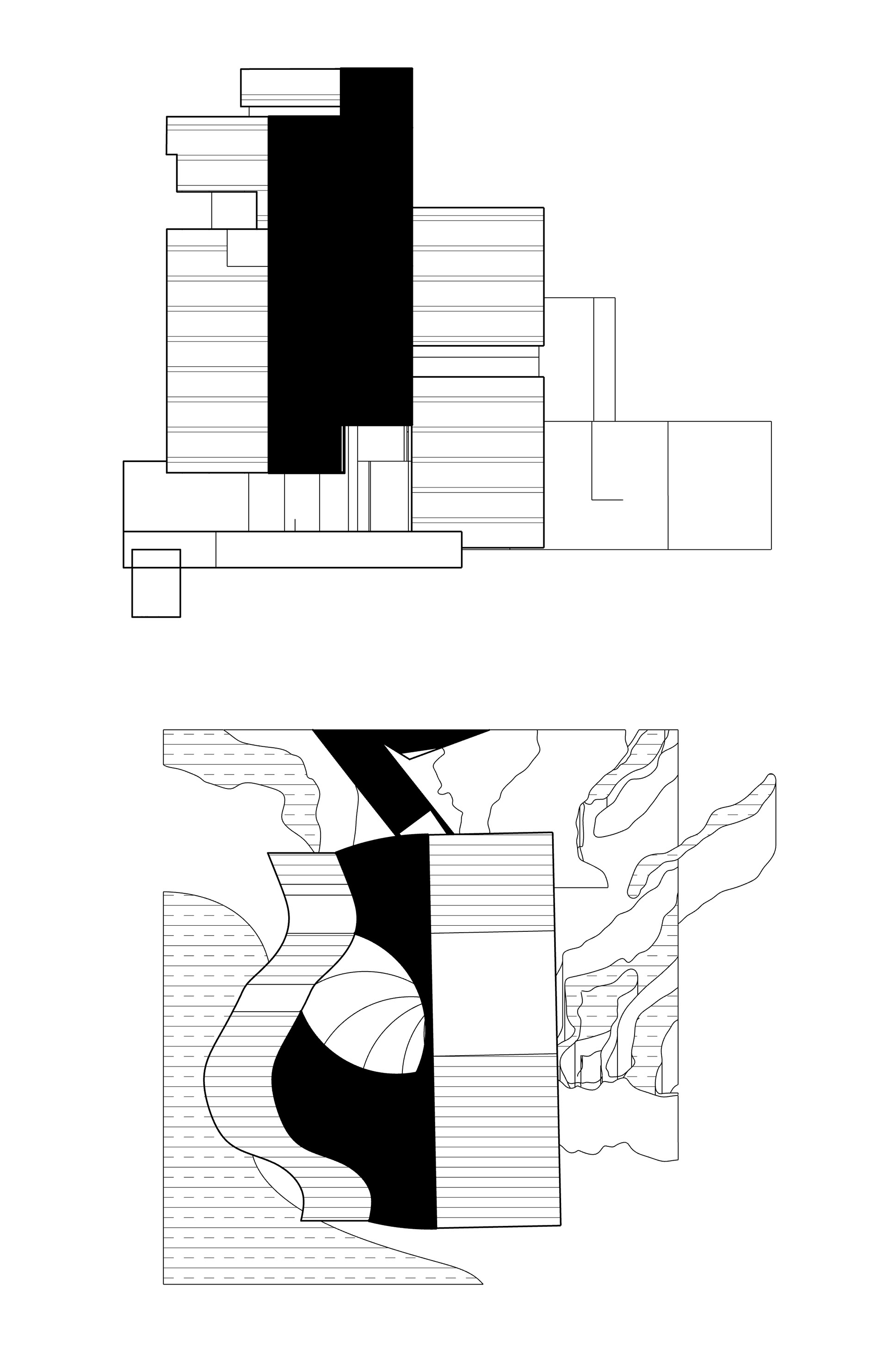
Chunk Top and Side View

Hedge Maze Model (With Castings)

Hedge Maze Model Isometric
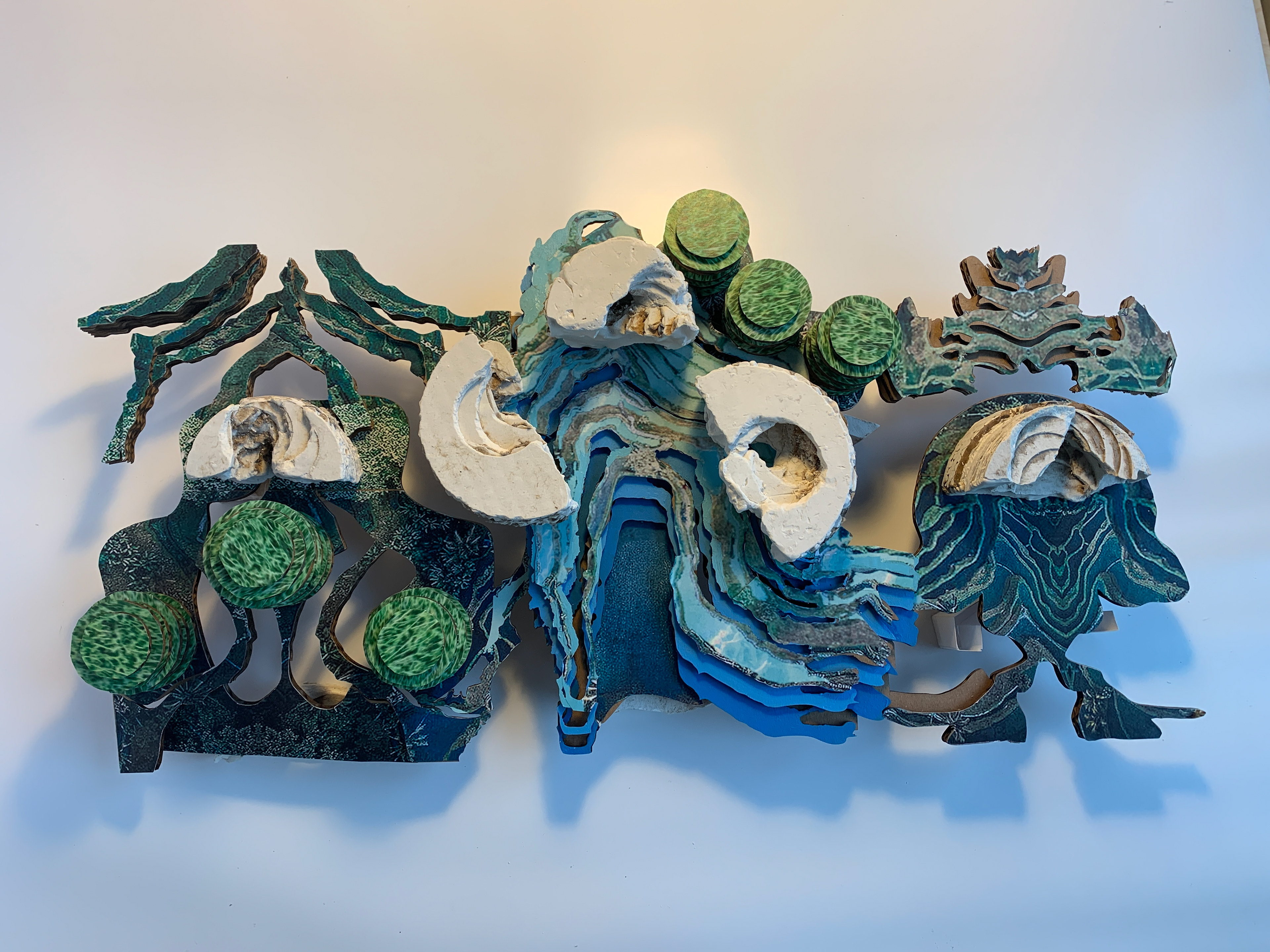
Hedge Maze Model Top

Hedge Maze Model Details

Hedge Maze Model Details

Hedge Maze Model Details
PROJECT THREE: BUS LINES
The intervals of speed in the bus route informed where the architecture was situated within the revised route. The negative space was extracted to create the forms for the next steps of the project.
The vertical garden is formed by the negative spaces of the hedge maze architecture as it was transformed in the route. To create circulation, the spiraling stairs and diverging passages are added back in. The structure is embedded within the hedge maze where the vegetation overcomes it.

Hedge Maze Section

Bus Route Drawing

Re-Routed Hedge Maze Section
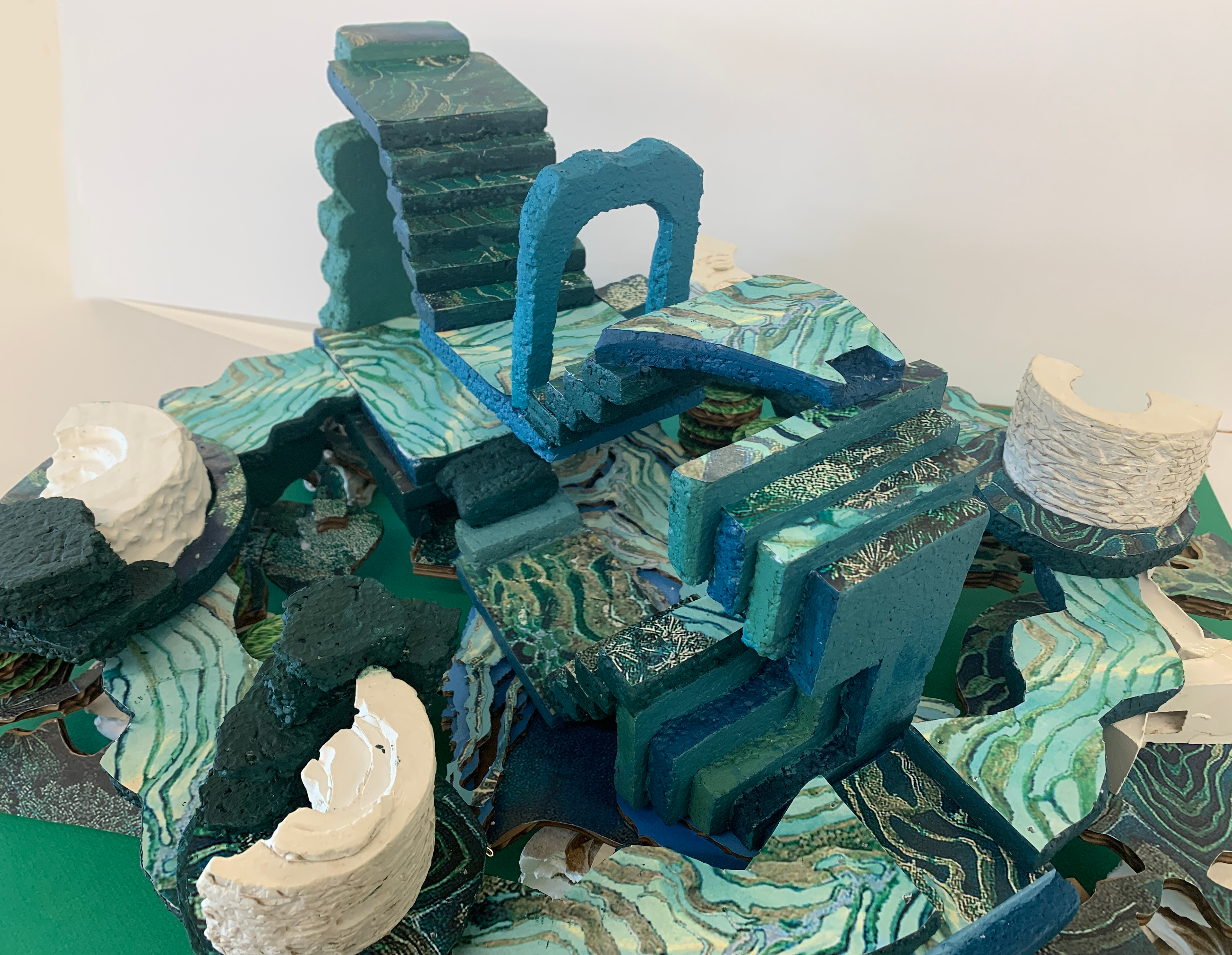
Vertical Garden in Hedge Maze Isometric

Vertical Garden in Hedge Maze Isometric
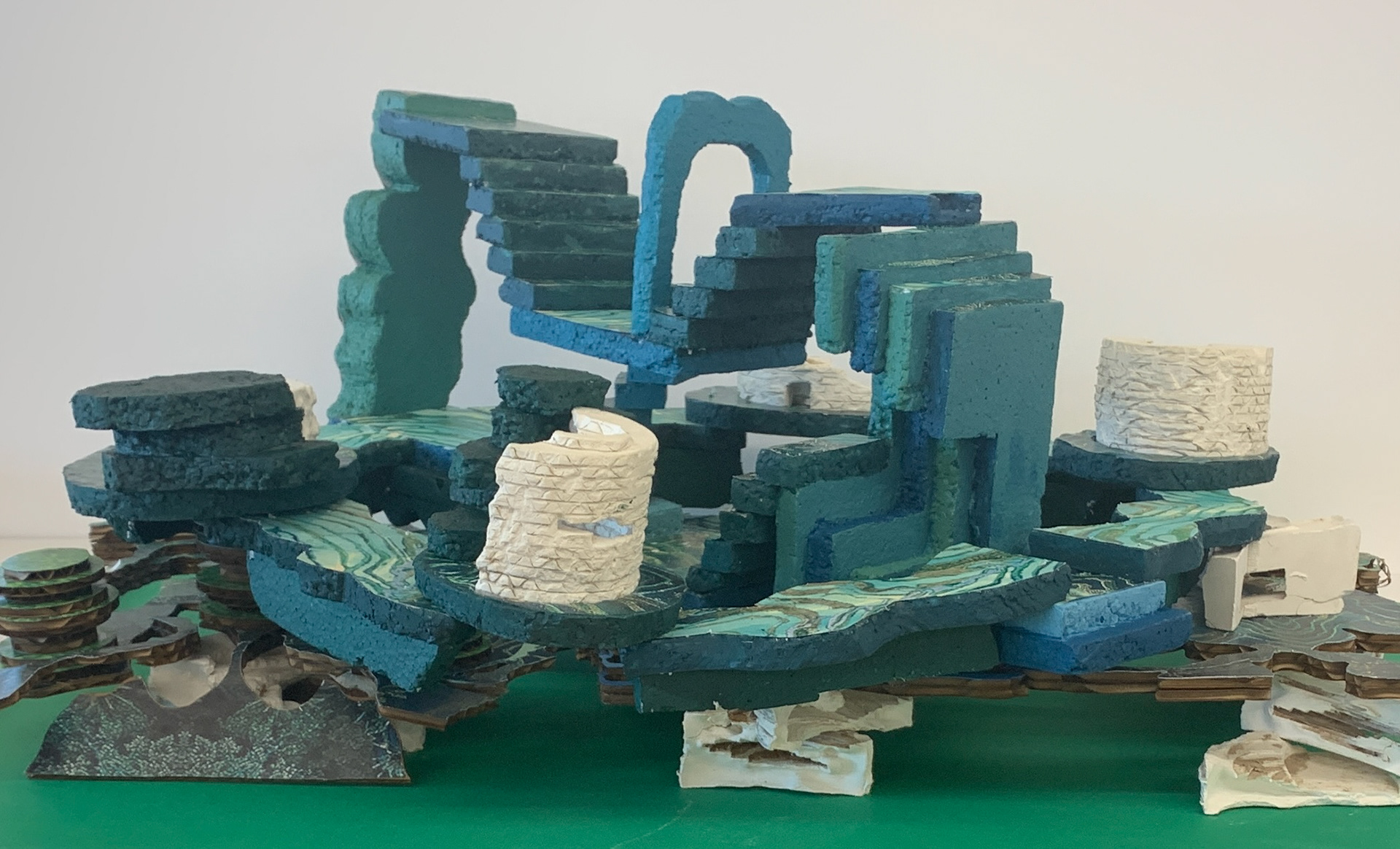
Vertical Garden in Hedge Maze Front View

Vertical Garden in Hedge Maze Zoomed in Perspective

Cast Model Embedding One

Cast Model Embedding Two
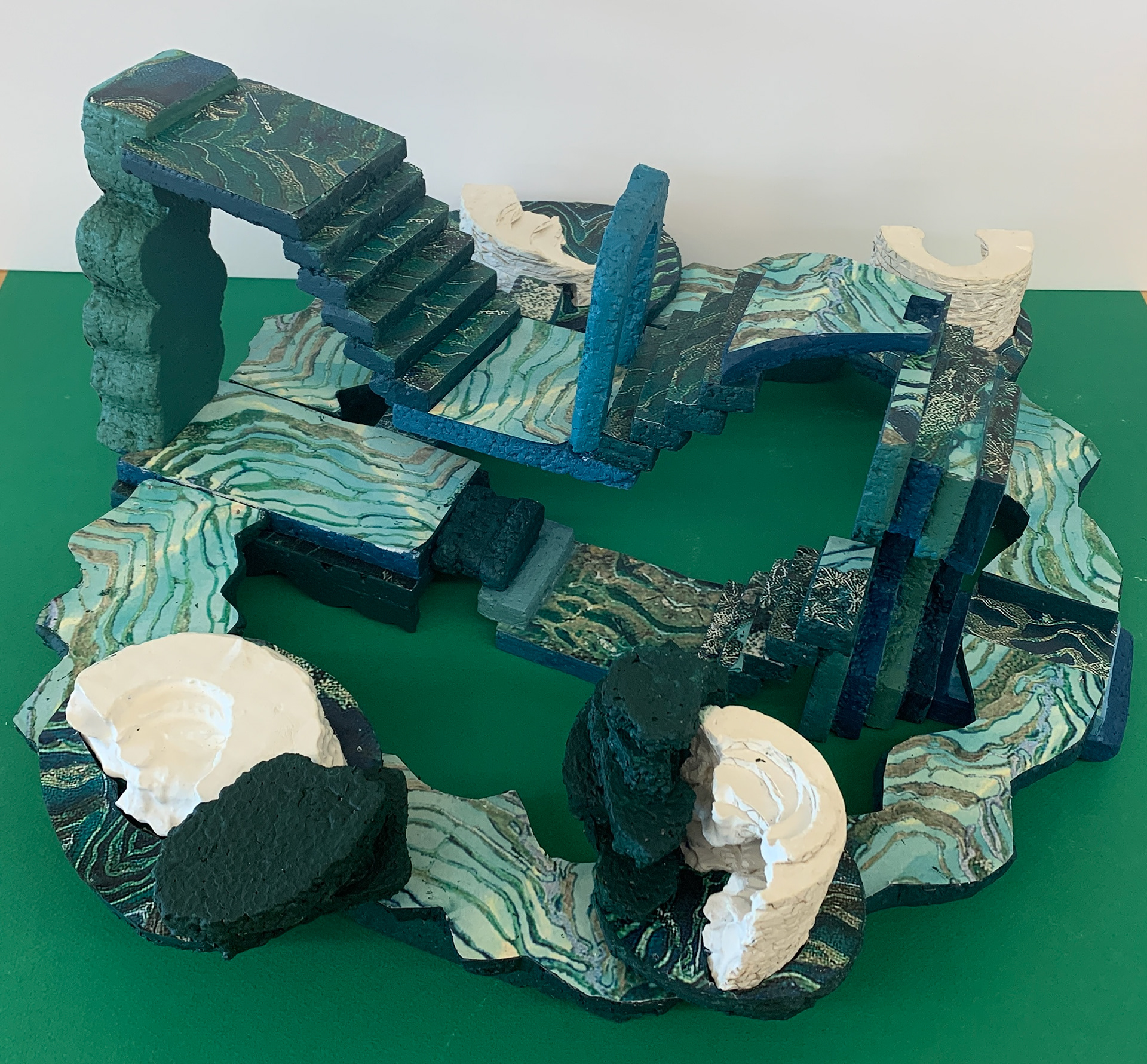
Vertical Garden Perspective
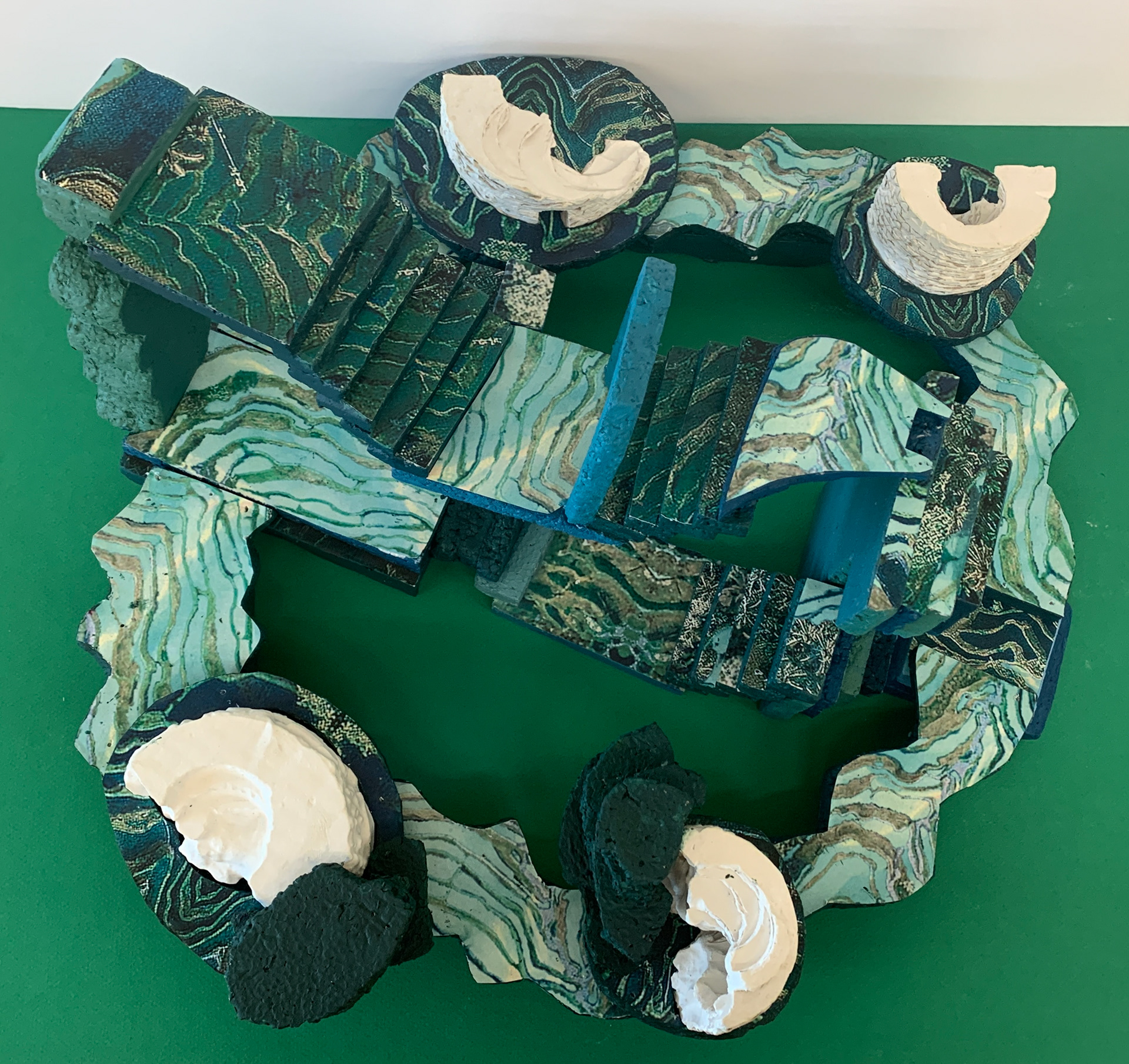
Vertical Garden Top
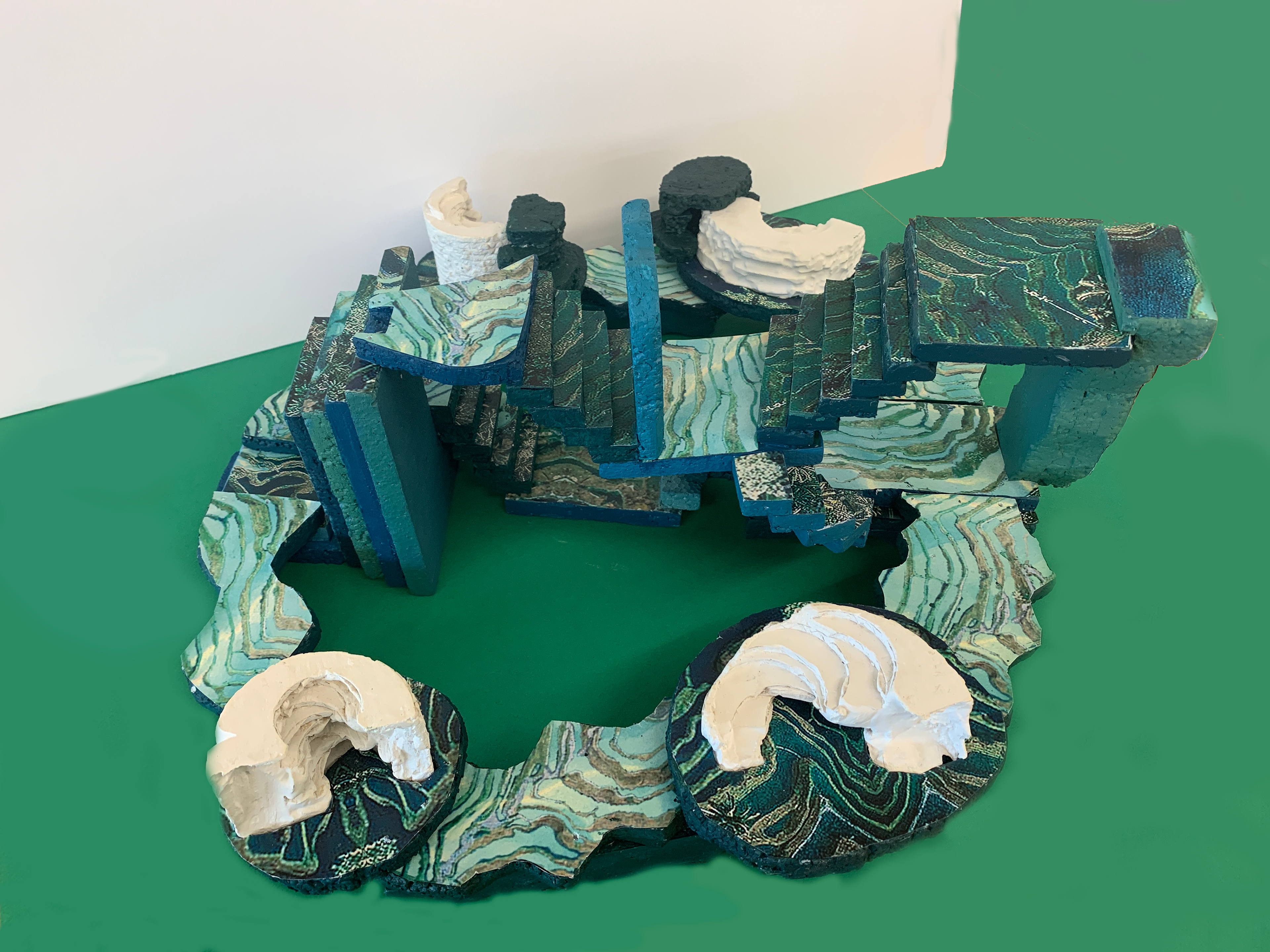
Vertical Garden Back Isometric
